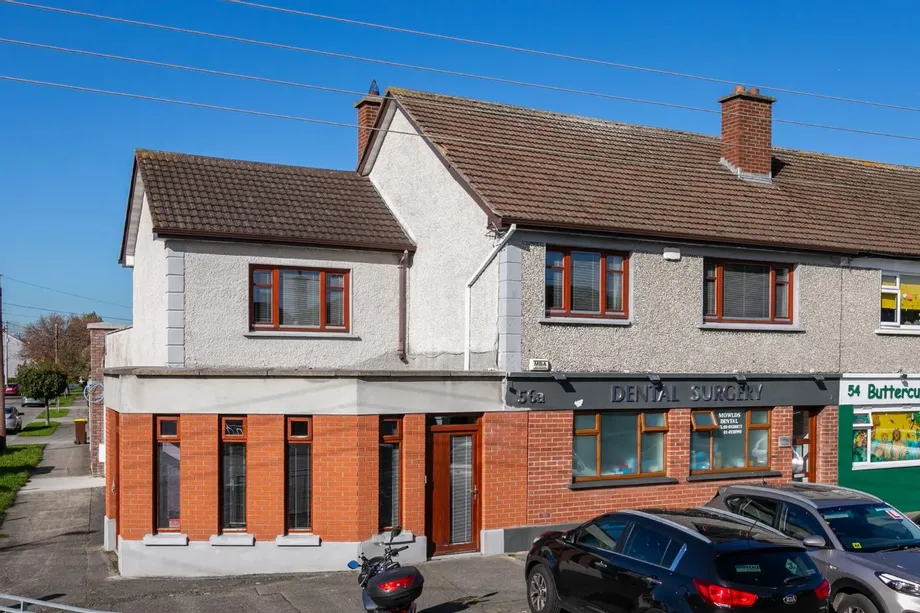DNG is delighted to present No. 4 Woodside Grove - a generously proportioned and well maintained fiv...
Description & Accommodation
DNG 3D VIRTUAL TOUR OF THIS PROPERTY AVAILABLE
Overlooking a large green area in the ever-popular, family friendly Grangebrook Estate, located just a short stroll from both Marlay Park and St. Enda’s Park, this substantially extended three-bedroom semi-detached family home is presented to the market in excellent condition having been maintained to the highest of standards over the years. Offering well-proportioned accommodation throughout and situated in the catchment area from a number of excellent primary & secondary schools, the property is sure to appeal to any growing family looking to settle in the Rathfarnham area.
The well-appointed accommodation comprises – porch, entrance hallway with guest WC off, utility room, living r...
Show MoreFeatures
- Outstanding three-bedroom semi-detached family home
- Impressive rear extension
- Excellent condition
- Very bright well-appointed accommodation
- Overlooks large green area
- Highly regarded development
- Double glazed windows
- GFCH
- No chain
- Short stroll to Marlay Park & St. Enda’s Park
- Excellent location close to all amenities
- Close to M50
- NameDimensionDescription
- GROUND FLOOR
- PorchWith sliding door
- Living Room5.28m x 3.36mWith Canadian teak flooring & open fireplace with timber mantle and granite hearth; interconnecting double doors to…
- Hallway4.43m x 2.04mWith Canadian teak flooring and guest WC off
- Kitchen/Dining/Family Room9.54m x 5.26mThe ideal open plan family living area with fully fitted kitchen & large breakfast bar, beautiful limestone tiled floor and high ceilings with skylights; sliding doors to rear garden
- Utility Room1.59m x 1.54m
- Garden Shed2.21m x 3.21m
- FIRST FLOOR
- Landing2.57m x 2.02mWith hot-press off
- Master Bedroom4.31m x 2.26mLarge double bedroom overlooking rear garden
- En-suite Bathroom1.19m x 2.17mWith WC, WHB and power shower; tiled floor and partially tiled walls
- Bedroom 24.06m x 2.81mSpacious double bedroom with built-in wardrobes
- Bedroom 32.73m x 2.35mSingle bedroom, currently in use as home office with built-in wardrobes
- Family Bathroom2.00m x 2.17mWith WC, WHB and jet bath with shower; tiled floor and partially tiled walls
- BER: C2BER No: 118297720Performance Indicator: 185.85
Find out how much you will have to pay by using our Stamp Duty Calculator.
Stamp Duty: €5,750
You have to pay stamp duty:1% between €0 and €575,000Your effective stamp duty rate is 1%.








