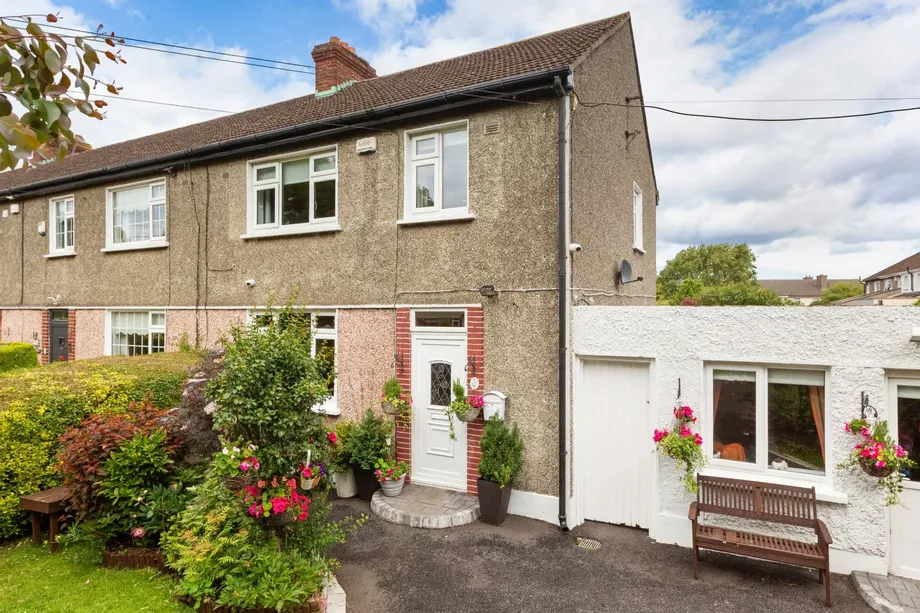DNG are delighted to present 10 Shelton Grove, a beautifully finished and deceptively spacious bunga...
Description & Accommodation
DNG are delighted to bring 35 Hillsbrook Grove to the market. Number 35 is a wonderful, bright and spacious family home set in a peaceful and tranquil enclave just off Whitehall Road West and boasting beautiful, meticulously cared for gardens and an excellent recently converted walk-in attic level. It is clear to see that this fine property has been a much-loved family home for decades.
The accommodation comprises an entrance hall with a spacious living room to front. Just off the kitchen/ dining room is a large, extended bright family room, with access to the rear garden. To the side is a converted, heated reception room (currently set as a studio) with shower room/ WC and home gym off. Upstairs are three bedrooms and a family bathroom....
Show MoreFeatures
- Wonderful 3 bed family home plus converted walk-in attic space
- Sought-after neighbourhood
- Also extended to rear and converted garage to the side
- Recently internally insulated
- Double glazing throughout
- Security alarm & CCTV
- Close to every possible local amenity
- Excellent schools, colleges, shops and recreation nearby
- Bus routes nearby including the 9, 15A, 150 & S4
- Most efficient C3 BER rating.
- NameDimensionDescription
- Ground Floor
- Entrance Hall3.65m x 2.20mEntrance hall leading to front facing sitting room, kitchen/dining room and extended sun room. Under stairs storage.
- Living Room3.65m x 4.20mLarge, most tastefully finished sitting room to the front with solid fuel open feature fireplace.
- Kitchen/ Dining Room3.50m x 6.50mSpacious kitchen comprising ample eye and base level storage, tiled splashback, built-in appliances to include cooker, gas hob with extractor fan, dishwasher, washing machine, stainless-steel sink (with water filter system) and solid fuel open fireplace.
- Sun Room3.00m x 2.85mBeautiful bright and airy extended sun room, flooded with natural light. Roof light and double doors leading to lovely rear garden.
- Studio7.20m x 3.61mLarge separate space beautifully decorated, complete with heating, small kitchen and en-suite bathroom with electric Triton shower.
- WC1.94m x 2.58mConvenient WC.
- First Floor
- Landing2.56m x 2.40m
- Bedroom 13.65m x 4.20mLarge front facing double bedroom with ample built-in wardrobes.
- Bedroom 23.50m x 4.20mLarge double bedroom to the rear with ample built-in wardrobes and en-suite.
- Ensuite Bathroom2.11m x 0.80mSemi-tiled en-suite bathroom, WC and electric shower.
- Bedroom 32.56m x 2.40mFront facing single bedroom with built-in wardrobe.
- Bathroom1.92m x 2.20mFully tiled bathroom with shower over bathtub, WC and WHB with utility storage unit.
- Attic Level4.71m x 3.05mExtra-large converted attic room (currently used as a guest room). Velux windows and WC.
- Block-built Shed4.42m x 5.40mExcellent exterior block-built shed offering plenty of storage.
- Covered Decking Area3.77m x 5.65mCovered decking area (currently in use as a small gym), with access to gardens.
- OutsideTo the front is a walled and gated private garden comprising large driveway with ample parking space and bordered colourful bedding with mature trees, shrubbery and plant features. Beautiful private rear garden not overlooked. Offering a haven of colour and beauty with mature border hedging, trees and shrubbery. This is an ideal, private space for al-fresco dining and entertaining family / friends. Fully alarmed with security cameras.
- BER: C3BER No: 117728394Performance Indicator: 200.8 kWh/m²/yr
Find out how much you will have to pay by using our Stamp Duty Calculator.
Stamp Duty: €6,500
You have to pay stamp duty:1% between €0 and €650,000Your effective stamp duty rate is 1%.








