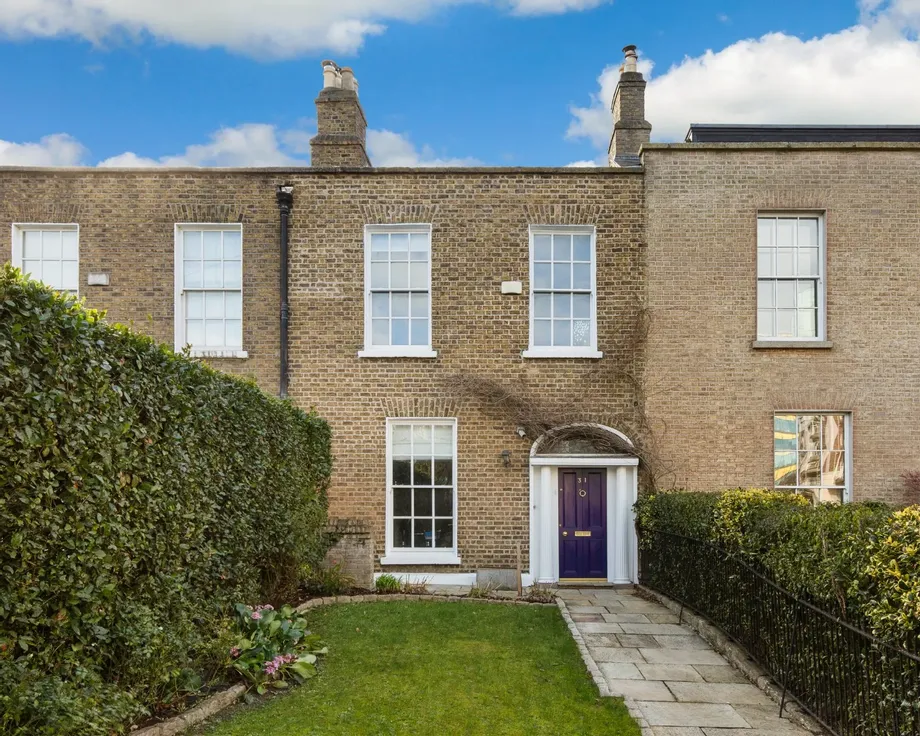Description & Accommodation
DNG is proud to introduce 31 Grand Canal Street Upper, Dublin 4, a magnificent 3-bedroom family home to the open market. This stunning period property is presented in excellent condition throughout and offers versatile contemporary living while retaining many period features throughout. Features include light filled generous accommodation, excellent location, Private South facing rear garden, G.F.C.H, three large bedrooms and three bathrooms.
Spacious accommodation (approx.) 173.4 sq m (1866 sq ft) consists of an entrance hallway, front reception room, store presses, guest w.c. and laundry room, large open plan kitchen / living and dining room. Upstairs there are three double bedrooms. Master en-suite and walk-in wardrobe. Main family...
Show MoreFeatures
- Stunning period property
- Spacious acommodation 173.4 sq m (1866 sq ft)
- Impressive large front & rear gardens
- Original period features
- Convenient location within walking distance of City Centre
- GFCH
- Alarm
- On street parking
- NameDimensionDescription
- Ground Floor
- Hallwaybright spacious hallway with wood floor, fan light, ceiling coving, understairs storage, cloakroom, stairs to first floor
- Front reception / Sitting Roomwood floor, large window to front, ceiling coving, built in cabinets with shelving, feature fireplace with cast iron inset
- Guest w.c. / Laundry roomtiled floor, whb and under sink press, w.c. mirror with light over. Sliding door, plumbed for washing machine
- Kitchen/dining /family roomfully fitted kitchen with bespoke fitted presses and marble countertop. Six ring gas hob, Schott hob plate, Smeg extractor fan, three ovens, tiled splashback. Fully tiled floor, recessed lights. Spacious open plan design with natural light beaming through double glass doors opening out to the secluded South facing rear garden, perfect for entertaining
- First Floor
- First floor landingspacious bright landing, fitted carpet two sky lights, large window to rear, doors leading to bedrooms
- Master Bedroombright master bedroom with two large windows to rear, fitted carpet, ceiling coiving, walk-in wardrobe, door to en-suite
- Walk in Wardrobefitted carpet, fitted rails and storage
- En-suitefullt tiled floor and walls, shower unit with rain shower head, w,c., w.h.b. with built-in storage and mirror
- Bedroom 2bright double bedroom with to front, fitted carpet, built-in wardrobes
- Bathroomgenerous family size bathroom tilled floor and walls, shower over bath, w.c. , w.h.b. with vanity mirror and built-in storage
- Bedroom 3bright bedroom, fitted carpet, window to front, attic access
- Outside
- Back Gardenprivate rear garden is fully enclosed and has a South facing aspect, fully tiled with planted borders and mature shrubs for convenience and ideal for entertaining
- Front Gardenfront of the property is a fully railed garden lawn and plant borders with stone steps to the front door
- BER: D2BER No: 114504293Performance Indicator: 285.28
Find out how much you will have to pay by using our Stamp Duty Calculator.
Stamp Duty: €24,500
You have to pay stamp duty:1% between €0 and €1,000,0002% between €1,000,000 and €1,500,0006% between €1,500,000 and €1,575,000Your effective stamp duty rate is 1.6%.




