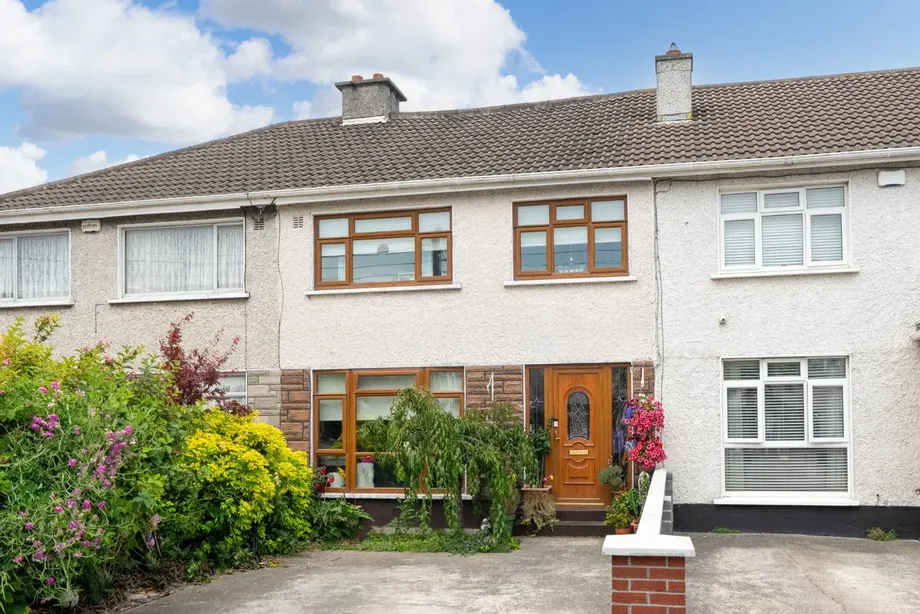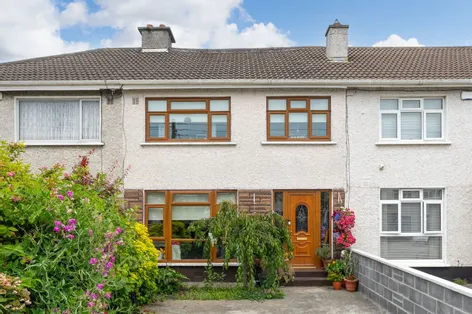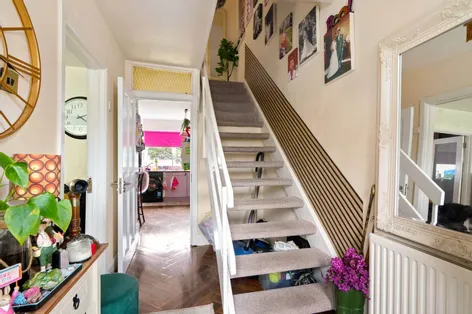Description & Accommodation
264 Ardmore Drive, Artane, Dublin 5, is a beautifully presented three-bedroom family home with the added bonus of a converted attic, currently in use as a fourth bedroom. Ideally positioned on a quiet, mature road in the heart of Artane, the property has been tastefully extended to the rear, creating an ideal layout for modern family living.
The total floor area extends to approximately 129 sq.m, inclusive of the converted attic space.
The ground floor features elegant herringbone-style flooring throughout, leading from a welcoming entrance hallway into a generous living room with double doors opening into the kitchen and dining area.
This space flows seamlessly into the bright rear extension, a versatile sitting area filled with na...
Show MoreFeatures
- Three-bedroom with attic conversion
- One bathroom
- BER: D1
- 129 Sqm/ 1389 sq.ft (Inluding attic floor space)
- Built: 1970
- Off-street parking to the front
- Quiet, mature residential road in a highly sought-after location
- NameDimensionDescription
- Entrance HallwayWelcoming entrance with stylish herringbone-style flooring, setting the tone for the quality and warmth found throughout the home.
- Living Room4.11m x 3.76mBright and spacious reception room with feature fireplace, herringbone-style flooring, and double doors opening to the kitchen/dining area, creating a perfect flow for family living and entertaining.
- Kitchen/Dining Room5.25m x 3.80mGenerous kitchen and dining space with ample storage, worktop space, and room for a large dining table. The open-plan layout leads directly to the rear extension, making it ideal for gatherings.
- Sitting Room2.97m x 2.52mPart of the bright rear extension, this cosy and versatile sitting area is enhanced by Velux windows and double doors opening onto the garden, offering a seamless indoor-outdoor connection.
- Bedroom One4.14m x 3.21mSpacious double bedroom with ample natural light, positioned to the front of the home and offering excellent storage potential.
- Bedroom Two3.84m x 3.74mGenerously sized double bedroom overlooking the rear garden, providing a peaceful retreat with plenty of space for wardrobes and furniture.
- Bedroom Three2.80m x 2.60mBright and well-proportioned single bedroom, ideal as a child’s room, home office, or guest bedroom.
- Attic Room4.61m x 3.71mFully converted attic currently in use as a fourth bedroom, featuring a bright and airy feel, making it perfect for a bedroom, home office, or hobby space.
- BER: D1BER No: 110587672Performance Indicator: 244.41 kWh/m²/yr
Find out how much you will have to pay by using our Stamp Duty Calculator.
Stamp Duty: €4,750
You have to pay stamp duty:1% between €0 and €475,000Your effective stamp duty rate is 1%.





