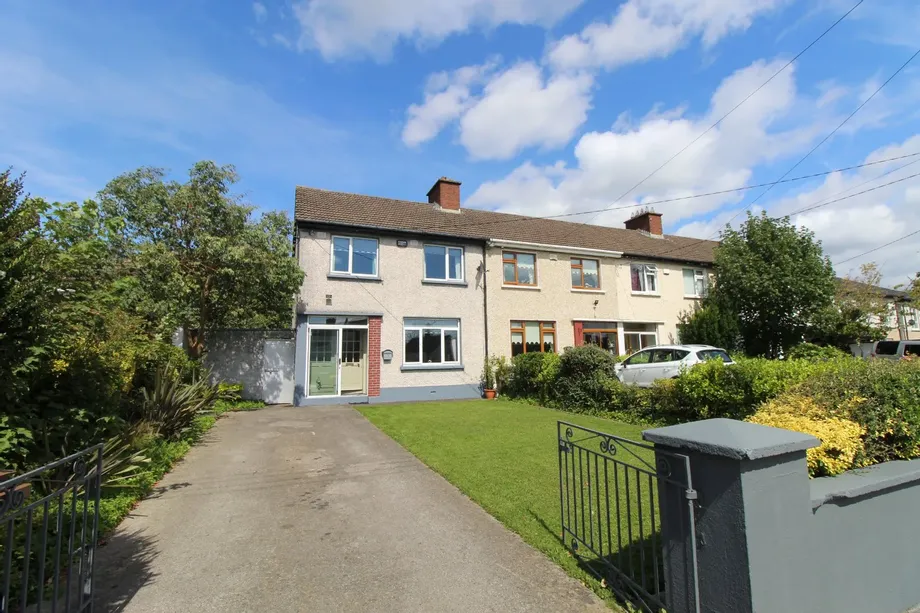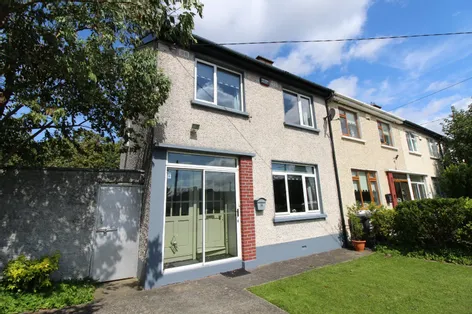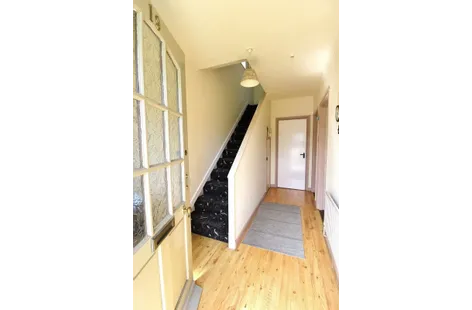Description & Accommodation
DNG Estate Agents are delighted to present 19 Palmerstown Avenue a wonderful 3 bedroom end of terrace home to the market. This property boasts an exceptionally large rear garden with plenty of scope to extend to the rear or side subject to the relevent planning permissions along with a driveway to the front providing off street parking.
Measuring 92 sq mt this house is a blank canvas specification and would benefit from modernisation but could easily be transformed into an outstanding family home. Boasting a prime position in a most sought-after location, the property is located only a short stroll from Palmerstown Village, all local amenities and only a 15 minute drive from the city centre.
Well-proportioned accommodation downstairs ...
Show MoreFeatures
- 3 bedroom end of Terrace home
- Offering blank canvas specification
- Off street parking to the front
- Spacious rear and side garden with scope to extend
- GFCH
- Light filled interiors
- Close to Palmerstown Village
- Next to schools, shops & all amenities
- Easy access to Public Transport
- Excellent Road Networks links to M4/M50/M7
- Close to Waterstown Park and Phoenix Park
- No onward chain involved
- NameDimensionDescription
- Entrance Porch0.54m x 1.88mSliding door, carpet flooring, door to
- Hallway3.66m x 1.94mLaminate flooring, under stair storage, alarm panel, with doors to
- Living Room3.87m x 3.97mCarpet flooring with original feature tiled fireplace, open fire, double doors to
- Dining Room4.14m x 3.69mCarpet flooring, feature fireplace with open fire, storage shelving, door to
- Kitchen3.14m x 1.90mCompact kitchen with wall and base kitchen units, laminate work surfaces with tiled splash back, door to
- Utility Space2.94m x 2.39mwith storage space, boiler, electric power supply, door to rear garden
- Landing1.99m x 3.10mCarpet flooring, with over stair window, attic access and doors to
- Family Bathroom1.94m x 1.97mTiled flooring, w.c., wash hand basin, bath with overhead electric Triton Shower
- Bedroom 13.61m x 3.93mRear aspect with carpet flooring, fitted wardrobes
- Bedroom 23.10m x 3.79mFront aspect, with carpet flooring, fitted wardrobes
- Bedroom 32.93m x 2.55mFront aspect, carpet flooring
- Front GardenGated front garden, with off street parking, lawn area, mature flower borders with array of trees, shrubs and plant life offer year round interest, gated pedestian entrance to rear garden
- Side Garden9.83m x 7.36mSunny aspect mainly to lawn
- Rear Garden18.82m x 13.10Wonderful open space mainly to lawn totally enclosed with mature flower borders, trees and plantlife
- BER: D1BER No: 118478742Performance Indicator: 245.50
Find out how much you will have to pay by using our Stamp Duty Calculator.
Stamp Duty: €4,750
You have to pay stamp duty:1% between €0 and €475,000Your effective stamp duty rate is 1%.





