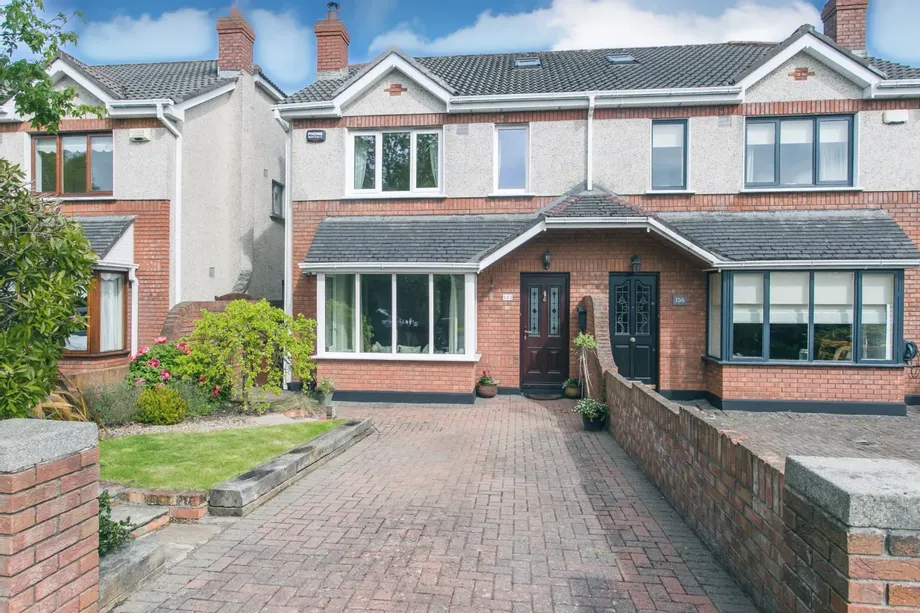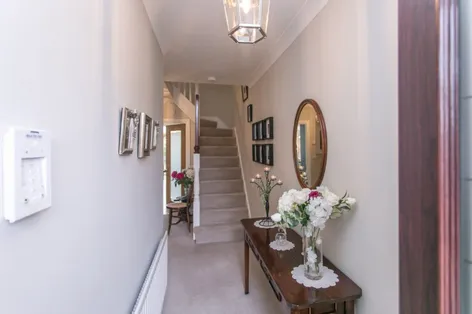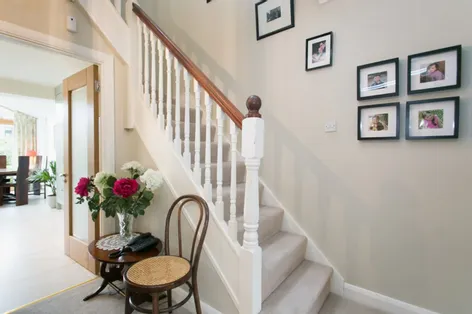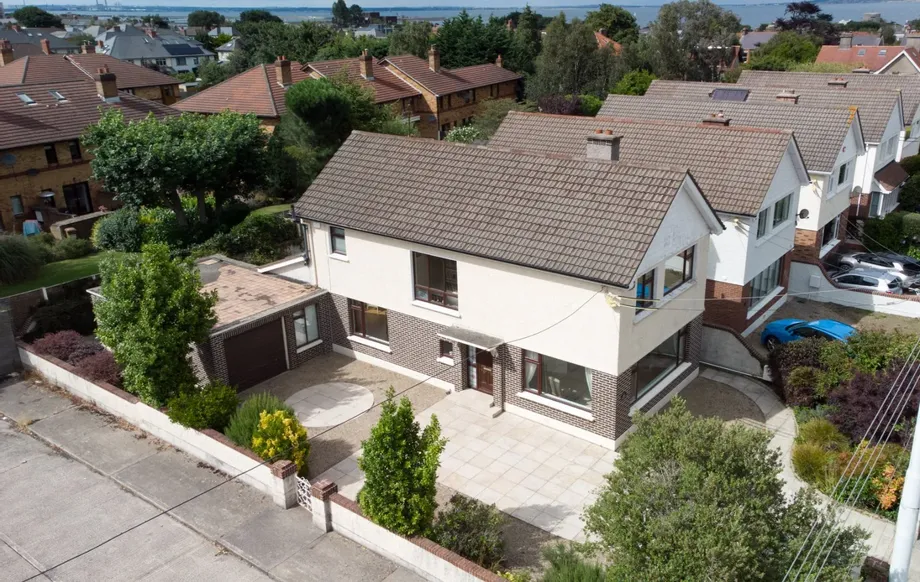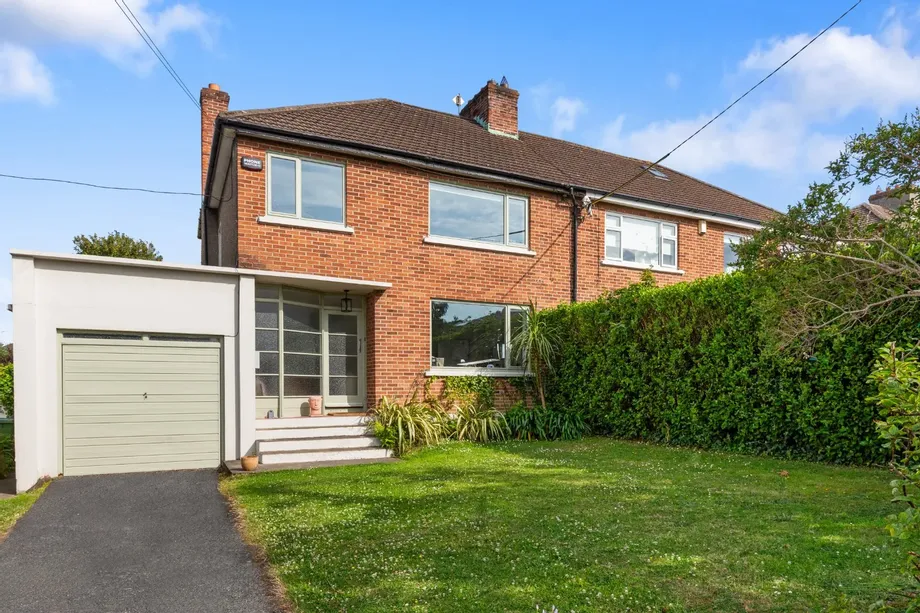FULLY REFURBISHED 3 BEDROOM APARTMENT IN EXCLUSIVE DEVELOPMENT WITH DIRECT PANORAMIC SEA VIEWS. S...
Description & Accommodation
Many grand homes were located around Stillorgan over the centuries with Wesbury and Clonmore being just two. These fine homes were surrounded by acres of farmland long before the hustle and bustle of the neighbouring Sandyford Business District employed 25,000 people. Clonmore's land became Stillorgan Reservoir while Wesbury is now home to St Raphaela's Girls Schools and the remaining grounds became what is known today as Stillorgan Heath.
Stillorgan Heath is a small residential estate comprising a number of cul de sacs with an incredible Parkland amenity at the end known now as Clonmore Park. The homes here are well maintained and attractive by design. No 157 is one of the best. Now a beautiful, spacious, cosy and light filled home it is...
Show MoreFeatures
- Favoured residential neighbourhood
- Adjacent to Clonmore Park
- Closest estate to Stillorgan Luas stop
- Cul de sac location
- Recently upgraded and extended throughout
- Stunning kitchen with Branded appliances
- Impressive, light filled extension overlooking rear garden
- B3 Building Energy Rating - Qualifies for Green Mortgage
- High end bathrooms with fitted storage cabinets with lights
- Better than showhouse condition
- Powerful pumped showers
- NameDimensionDescription
- Hall5.5m x 1.2mWith accommodation off and stairs to first floor level. Alarm point. Carpet flooring.
- Guest cloakroom1.9m x 1mRecently upgraded cloakroom comprising a wall hung toilet, wash hand basin, mirror with light above, chrome radiator and is partly tiled. Window.
- Sitting Room4.3m x 3.7mFront facing reception room overlooking the cul de sac and garden through the large bay window. There is a recently installed wood burning stove, cornicing to the ceilings and a TV point. Carpet flooring. Double doors lead from the hall.
- Kitchen / Dining Room4.9m x 3.4mThe recently upgraded kitchen comprising a beautiful high range selection of floor and eye level units, a larder, complemented by Mink coloured Quartz work surfaces, a Neff oven with 'slide & hide' door, a separate Neff compact oven with microwave and Neff Induction hob, Bosch integrated dishwasher and washing machines together with an impressive Fisher & Paykel free standing Fridge / Freezer. Tiled floors and glass & quartz splashback. An island with breakfast area separates the kitchen from the open plan living room extension.
- Living Room4.9m x 3.6mRecently extended area comprising a large family room with vaulted ceiling and two oversized Velux roof windows drench the entire area in natural light. Large NorDan windows overlook the landscaped rear garden while the double sliding doors offer excellent security and access to the rear garden. Recessed lights and architecturally pleasing vertical radiators complete the picture.
- Landing2.65m x 2.3mWith accommodation and hotpress off. Velux roof window. Carpet. Access to partly floored attic above via a Stira attic ladder. Many neighbouring homes have converted this space to extra accommodation.
- Bedroom 14.9m x 3.4mVery spacious main suite spanning the entire width of the home. Wall-to-wall fitted wardrobes and Tongue & Groove timber floors. Views onto the cul de sac and neighbouring school sports fields. Ensuite off.
- EnsuiteRecently upgraded comprising a pumped shower, toilet and wash hand basin. Partially tiled. Storage unit with light. Velux roof window.
- Bedroom 23.5m x 2.27mRear facing bedroom with Tongue & Groove timber floors and a fitted wardrobe.
- Bedroom 32.7m x 2.6mRear facing bedroom with Tongue & Groove timber floors and a fitted wardrobe.
- Bathroom1.78m x 1.65mBath with pumped shower over, wall-hung toilet and wash hand basin. Recently upgraded it is tastefully tiled and has a chrome radiator and storage cabinets with lighting.
- OutsideA pillared entrance off the cul de sac leads to a walled-in front garden which has a cobble-blocked driveway, pathways, lawns and a selection of mature plants, trees and shrubs. A gated side entrance leads to the rear garden which is beautifully landscaped and comprises various colourful and mature plants and shrubs, paved patio area, pebbled and flagged walkways and a Barna shed.
- BER: B3BER No: 102906492Performance Indicator: 144.55
Find out how much you will have to pay by using our Stamp Duty Calculator.
Stamp Duty: €7,950
You have to pay stamp duty:1% between €0 and €795,000Your effective stamp duty rate is 1%.
