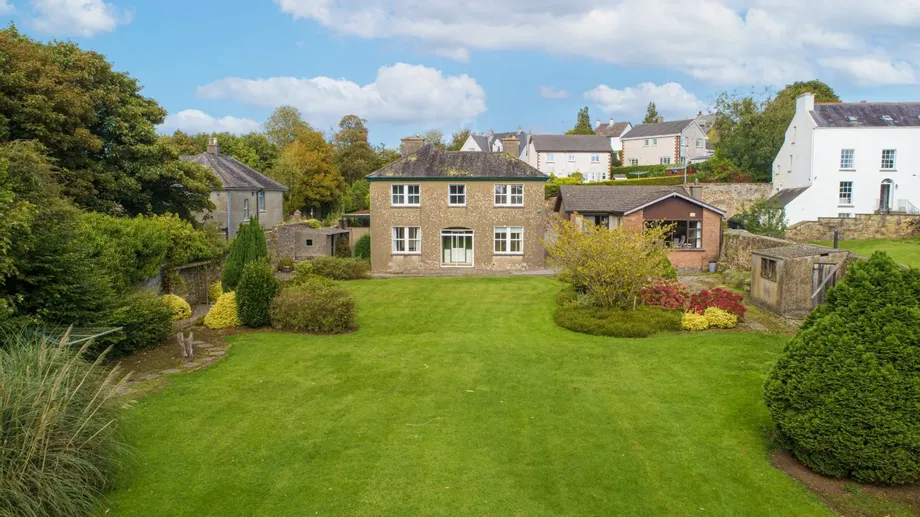DESCRIPTION: Ard Na Greine, Johns Hill, is a charming and well-proportioned three-bay, two-storey...
Description & Accommodation
No. 15 Dunmore Holiday Villas is a spacious three bedroom detached residence of c. 102 sqm. located in a small mature development of just 18 similar detached homes. Just a short stroll from the lower village in Dunmore East, the property is in an enviable location within walking distance of the beach, shops, and leisure facilities, as well as a host of renowned local eateries. The property comprises a large reception hallway, open plan living and dining room, separate kitchen, two large double bedrooms and main bathroom downstairs, and a large master bedroom with en-suite shower room at first floor level. The inclusion of a fourth bedroom is also possible with minor internal works. The property has a sizable South-West facing rear garden i...
Show MoreFeatures
- 3 Bedrooms
- Entrance Hall
- Living Room
- Kitchen
- Main Bathroom
- En Suite
- NameDimensionDescription
- Entrance HallPolished porcelain tiled floors. Storage under stairs.
- Living Room5.26 x 4.61Polished porcelain tiled flooring. Feature vaulted ceiling with feature timber truss and wood panelled ceiling. Brick fireplace with Stanley solid fuel stove. Sliding patio door to rear garden.
- Kitchen2.71 x 3.38Polished porcelain tiled flooring. Shaker style fitted kitchen with ground and eye level units. Tiled splashback. Dishwasher, Electric oven, and hob, washing machine and fridge freezer. Door to side entrance.
- Main Bathroom2.68 x 1.74WC. WHB. Bath. Tiled flooring, walls tiled around bath. Shower mixer over bath. Glass shower screen.
- Bedroom 13.56 x 3.66Polished porcelain tiled floors. Large double/twin bedroom. Curtains to windows.
- Bedroom 23.23 x 3.82Tiled flooring. Double bedroom. Curtains to windows.
- Stairs & LandingCarpet flooring. Hotpress.
- Master Bedroom4.62 x 4.39Carpet flooring. Large double bedroom. Large front facing window. Storage to eaves. Alcove for wardrobe.
- En SuiteWC. WHB. Tiled flooring and around shower. Triton electric shower unit. Glass shower enclosure. Velux roof light window, shelved storage.
- BER: D2BER No: 116671231Performance Indicator: 271.83
Find out how much you will have to pay by using our Stamp Duty Calculator.
Stamp Duty: €3,850
You have to pay stamp duty:1% between €0 and €385,000Your effective stamp duty rate is 1%.








