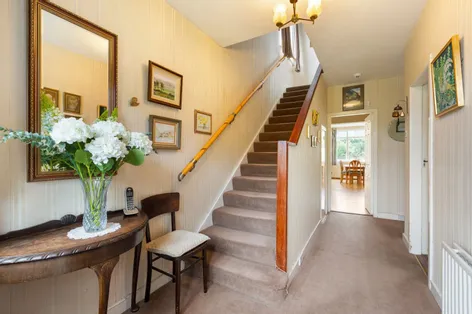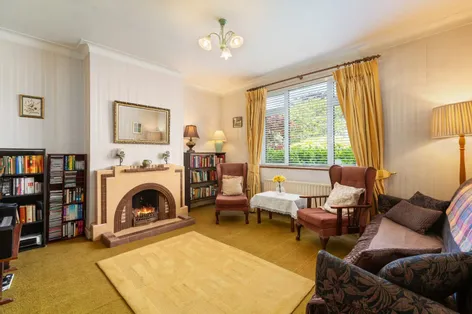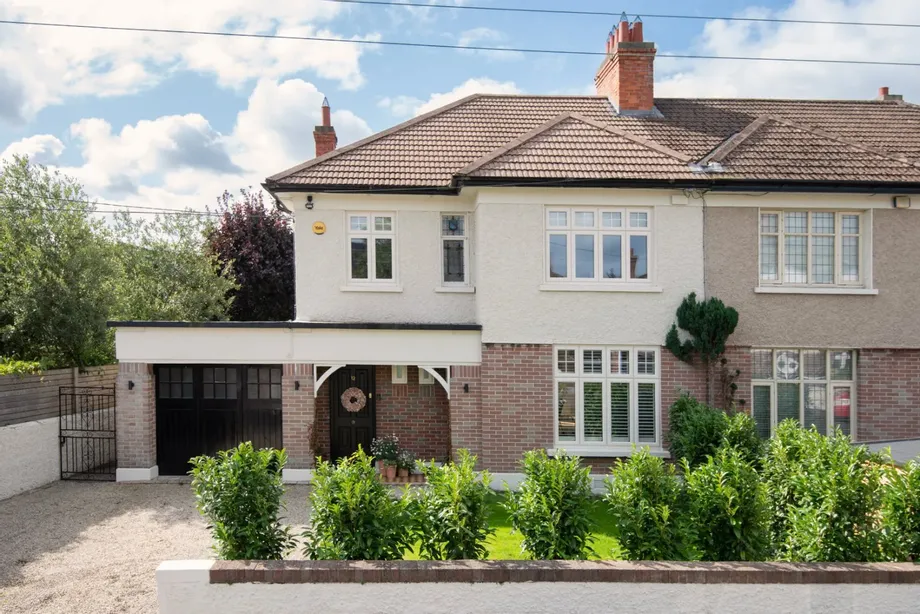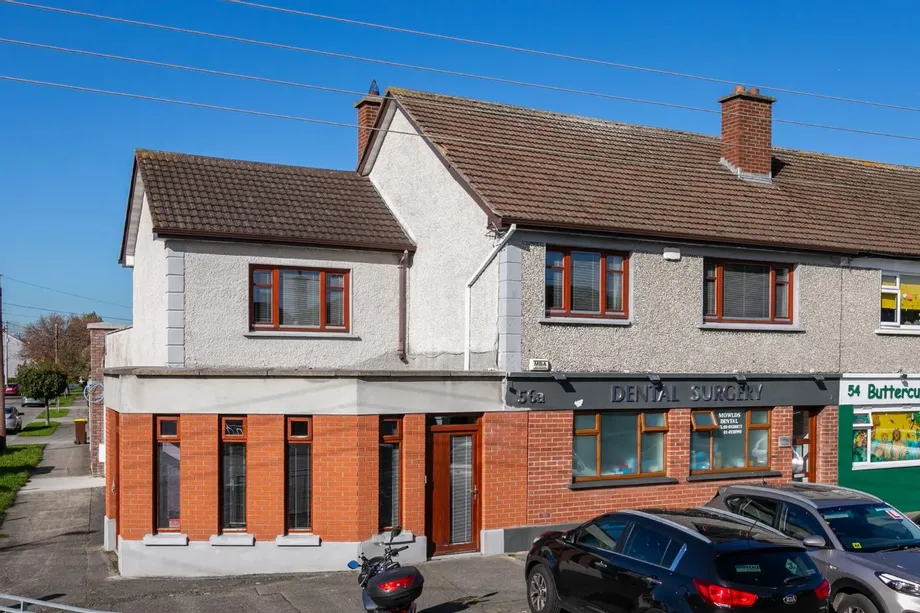DNG 3D VIRTUAL TOUR OF THIS PROPERTY AVAILABLE Superb three-bedroom, 1930's family home (circ...
Description & Accommodation
DNG is delighted to bring this most appealing 3-bedroom family home to the market ideally positioned in this much sought after, mature, quiet residential cul-de-sac location. No.14 offers exceptionally bright and well-proportioned accommodation throughout extending to 141sq.m/1,516sq.ft. excluding the garage.
Accommodation comprises of a spacious entrance hall which leads to two good sized reception rooms, together with a kitchen/breakfast room, conservatory, utility room, shower room and garage. On the first floor there are 3 spacious bedrooms and bathroom. The south facing garden that catches all-day sun is a truly outstanding feature of this property enjoying a large lawn bordered by well stocked flower beds and hedging providing a ...
Show MoreFeatures
- Very well presented 3-bedroom semi-detached family home
- Light filled and exceptionally spacious accommodation extending to c.141sq.m/1,518sq.ft. (excluding garage) offering superb potential to further extend.
- Extremely private, sunny south westerly facing and beautifully planted rear garden
- Ideally positioned in a quiet cul de sac in this much sought after location
- Off-street parking
- Walking distance of shops
- Excellent transport links
- Gas fired central heating
- NameDimensionDescription
- Entrance Porch1.97m x .6mTerrazzo flooring, door to...
- Hallway4.71m x 2.08mTelephone point, understairs storage, digital alarm panel.
- Sitting Room4.12m x 3.8mTiled fireplace with open fire, ceiling coving, t.v. point.
- Living Room4.09m x 3.56mBrick fireplace with timber mantle, open fire, ceiling coving, fitted display cabinets with shelving. Arch to...
- Dining Room3.64m x 3.54mCeiling coving, double doors to greenhouse and garden.
- Conservatory3.57mx 2.6mDoor to patio and garden.
- Kitchen3.82m x 2.89mBuilt-in units, worktop, stainless steel sink unit, tiled splashback, provision for stand alone cooker, brick fireplace with timber mantle and electric fire.
- Breakfast Room3.71m x 2.37mPicture window overlooking the back garden, door to...
- Utility Room2.95m x 1.75mWorktop, plumbed for washing machine and dishwasher.
- Shower Room2.62m x 1.53mElectric shower, w.c., pedestal wash hand basin, fully tiled walls, tiled flooring.
- Garage5.57m x 2.43mWith double doors to front.
- Landing3.45m x 2.65mHotpress with immersion and shelving.
- Bedroom 14.1m x 3.45mRange of built-in wardrobes.
- Bedroom 23.87m x 3.58mRange of built-in wardrobes and tiled fireplace.
- Bedroom 33.07m x 2.66mWindow overlooking the front garden.
- Bathroom2.65m x 1.69mBath with shower over, w.c., pedestal wash hand basin, fitted cabinet, partly tiled walls, tiled flooring, access to attic.
- BER: FBER No: 118225903Performance Indicator: 420.6
Find out how much you will have to pay by using our Stamp Duty Calculator.
Stamp Duty: €7,950
You have to pay stamp duty:1% between €0 and €795,000Your effective stamp duty rate is 1%.








