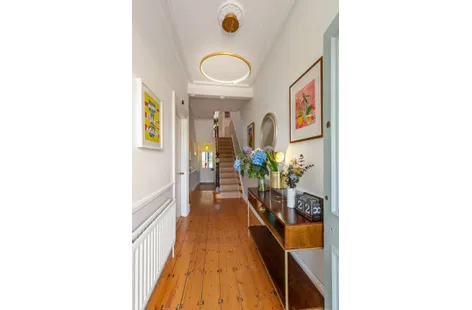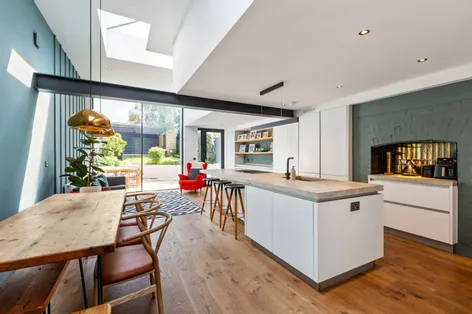DNG are delighted to present this outstanding family home on Rathdown Avenue—a rare opportunity to a...
Description & Accommodation
DNG are delighted to present 134 Kimmage Road Lower, a most impressive period family home, which has undergone an extensive renovation and contemporary extension resulting in a high specification, energy-efficient, luxurious family home. The house is further complemented with a private sunny south-facing rear garden and off-street parking via rear vehicular access, all set on beautifully landscaped gardens. Upon entering the property, it is quite apparent that the standard of finish and quality building materials used have attributed to an impressive C1 energy rating. This is a wonderful opportunity to purchase a truly unique family home on what is widely regarded as one of Harold’s Cross’s premier roads.
The well-appointed accommodatio...
Show MoreFeatures
- Completely refurbished and architecturally designed in 2019, by Aisling McCann Architects, to the highest of standards throughout
- Beautiful sunny south-facing rear garden (not overlooked)
- Clever, secure off-street parking to the rear (via vehicular lane access)
- GFCH with modern combi-boiler (2018)
- Wonderful attic conversion completed in 2022 (currently in use as a large bedroom)
- Contemporary interior complimented by its beautiful original features to include doors, stained panel windows, ceiling coving, centre roses and rear brick wall etc.
- High ceilings throughout
- Recently upgraded double glazed sash windows
- Close to every possible amenity
- Impressive C1 BER.
- NameDimensionDescription
- Ground Floor
- Entrance Hall8.66m x 1.74mWelcoming entrance hall leading to sitting room, secondary living room/den, kitchen//dining/family room and utility room. Comprising WC, under stairs storage, original timber floors, decorative ceiling coving and centre rose.
- Sitting Room3.96m x 4.28mLarge, front-facing sitting room with feature marble fireplace with modern log burning stove, original timber floors and decorative ceiling coving and centre rose.
- Living Room3.96m x 3.96mCosy living room/den with feature solid fuel fireplace, original timber floors, decorative ceiling coving, centre rose and beautiful bespoke barn door leading to kitchen/ dining/ family room.
- Kitchen/Dining/Family Room9.07m x 5.44mMost stylish, architecturally designed kitchen/dining/family room with ample eye and base level storage and elegant polished concrete countertops, floor to ceiling sliding doors out to patio, exposed steel beam feature and amazing rooflights providing an abundance of natural light. Integrated appliances to include fridge/freezer, cooker and induction hob with integrated fan. Stylish kitchen island (wired with electricity) with black chrome Franke Belfast sink, integrated dishwasher and ample built-in storage. Wide plank laminate flooring and classy recessed lighting. Utility room off...
- Utility Room1.25m x 1.88mEnviable utility room off the kitchen, wired with electricity and plumbed for washing machine/dryer and also comprising radiator.
- WC1.41m x 0.83mGuest WC and WHB with under stairs storage.
- First Floor
- Bedroom4.03m x 4.28mLarge front-facing double bedroom with illuminated built-in wardrobes and bespoke window shutters.
- Bedroom3.89m x 3.96mLarge double bedroom to the rear with illuminated built-in wardrobes, cast-iron feature fireplace, bespoke wall panelling, floating bed, mood lighting and bespoke window shutters.
- Bedroom2.97m x 2.12mFront facing single bedroom with bespoke window shutters.
- Bathroom5.60m x 3.25mExtra-large, repositioned family bathroom with tiled walk-in rainforest shower, stylish standalone bathtub, WC, WHB with under storage, towel radiator, recessed downlighting and bespoke window shutters.
- Attic Floor4.65m x 4.28mExcellent converted walk-in attic level (currently as extra-large bedroom) comprising generous Velux windows with black out blinds, recessed downlighting and ample eaves storage.
- OutsideRailed front garden with grass lawn and trees/shrubbery. Beautiful sunny, south-facing rear garden with Indian sandstone patio area with uplighting, steps to grass lawn and raised flower bedding offering an abundance of colour with trees/shrubbery and flowers. To the rear offers an exterior timber shed and impressive tiled parking area beyond secure remote controlled roller shutters, accessed via the rear lane.
- BER: C1BER No: 106247786Performance Indicator: 161.64 kWh/m²/yr
Find out how much you will have to pay by using our Stamp Duty Calculator.
Stamp Duty: €9,950
You have to pay stamp duty:1% between €0 and €995,000Your effective stamp duty rate is 1%.








