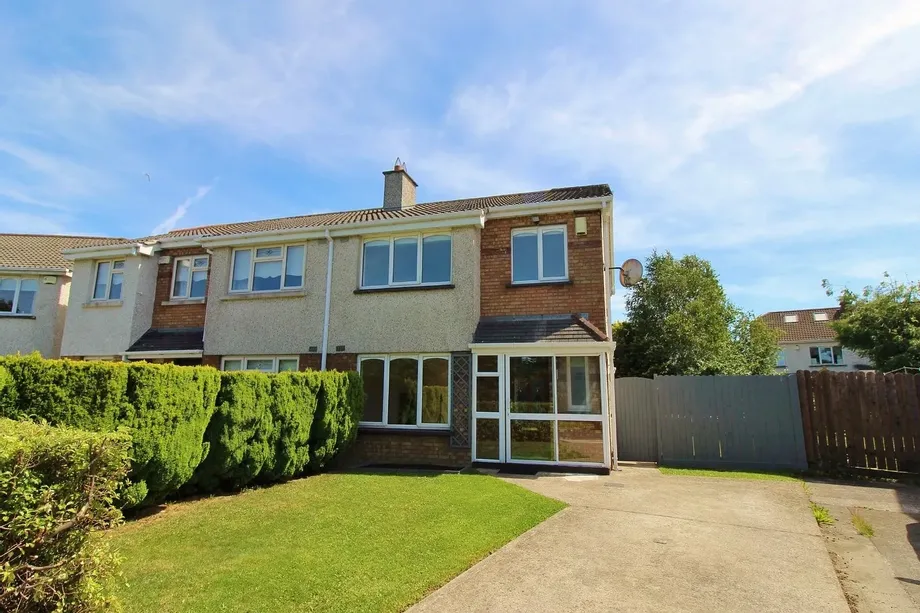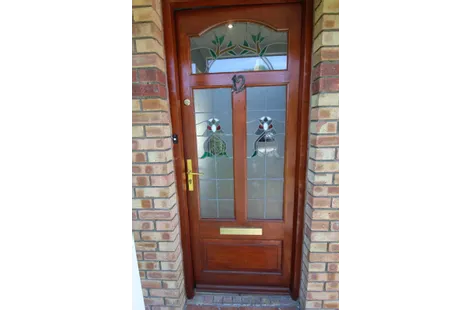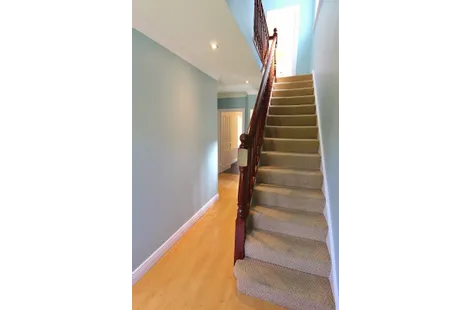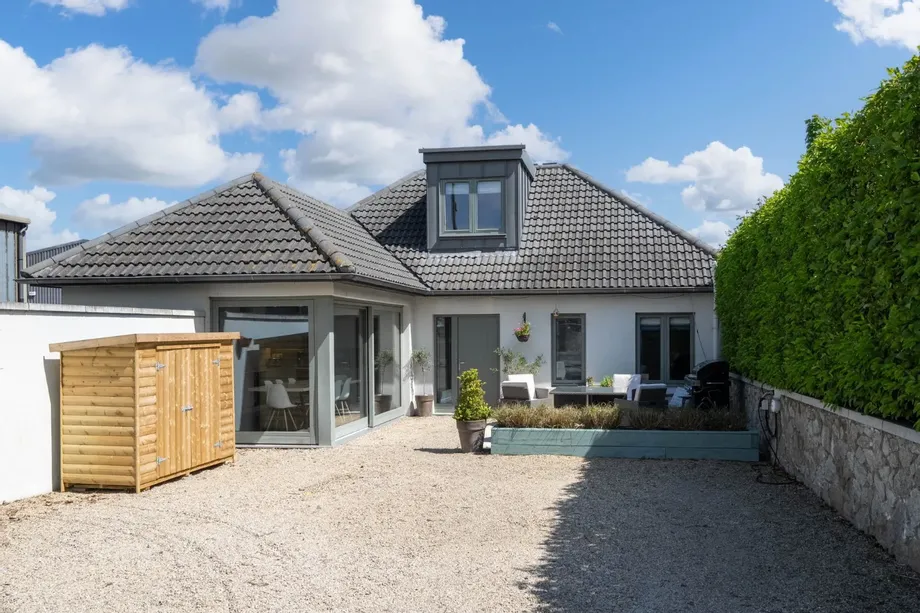Tucked away behind elegant electric gates, The Lodge is a truly unique detached bungalow that has be...
Description & Accommodation
DNG Estate Agents take pleasure in presenting No 12 Rochfort Crescent, a spacious 3 bedroom semi-detached home to the market This lovely home is presented in good condition throughout, having been recently painted and boasts an exceptionally sunny rear garden along with extra space to the side.
Measuring a spacious 105 sq mts 12 Rochfort Crescent is a blank canvas specification and is sure to appeal to those looking to create their own perfect home.
Spacious accommodation comprises of entrance porch, hallway, living/dining room opening into kitchen/breakfast area with utility room and guest bathroom on ground floor level.
Upstairs there are 3 good sized bedrooms with Master ensuite and family bathroom.
One of the features of th...
Show MoreFeatures
- 3 bedroom Semi-detached home
- Sunny rear private garden with large side garden
- Quiet cul de sac location
- Off street parking
- Blank canvas specification
- Close to all amenities, schools and shops
- Easy access to excellent road network links
- Excellent public transport nearby
- Convenient to Liffey Valley & Fonthill Shopping Centres
- NameDimensionDescription
- Porch Entrance0.77m x 2.53mSliding doorway with tiled flooring
- Hallway4.10m x 1.74mLaminate flooring, alarm panel, doors to
- Guest Bathroom0.852m x 1.71mLaminate flooring, w.c., wash hand basin with side window
- Open plan Living/Dining Room9.40m x 3.47mLaminate flooring throughout with feature fireplace with wood surround, cast iron inset & marble hearth with elctric stove inset, sliding door to rear patio/garden and door to
- Kitchen Breakfast Room3.17m x 6.04m AWPTiled flooring with breakfast bar, wall and base kitchen units, laminate work surfaces with tiled splashback, oven gas hob with extractor fan, dish washer, door to
- Utility Room2.04m x 1.53mTiled flooring, with under counter fridge, laminate work surfaces and storage cupboard, plumbed for washing machine and dryer
- LandingBright spacious landing with over stair window, doors to
- Master Bedroom3.54m x 4.05mRear aspect, carpet flooring, with fitted wardrobes, door to
- Ensuite Bathroom2.59m x 1.09mTongue and groove flooring, w.c. wash hand basin and shower cubicle
- Bedroom 24.49m x 2.98mFront aspect with laminate flooring, fitted wardrobes
- Bedroom 32.80m x 2.34mFront aspect with carpet flooring storage cupboard
- Family Bathroom2.23m x 2.09mTiled flooring, part tiled walls, w.c, wash hand basin, bath with Triton Electric shower over head
- Front GardenWith lawn area and off street parking
- Rear Garden12.51m x 24.45m AWPWonderful and exceptionally sunny rear garden with space to the side for further extension/development, mainly lawn with raised deck area, gated pedestrian side entrance, mature shrubs, trees and plant life, Garden shed
- BER: D1BER No: 113518096Performance Indicator: 234.78
Find out how much you will have to pay by using our Stamp Duty Calculator.
Stamp Duty: €4,400
You have to pay stamp duty:1% between €0 and €440,000Your effective stamp duty rate is 1%.








