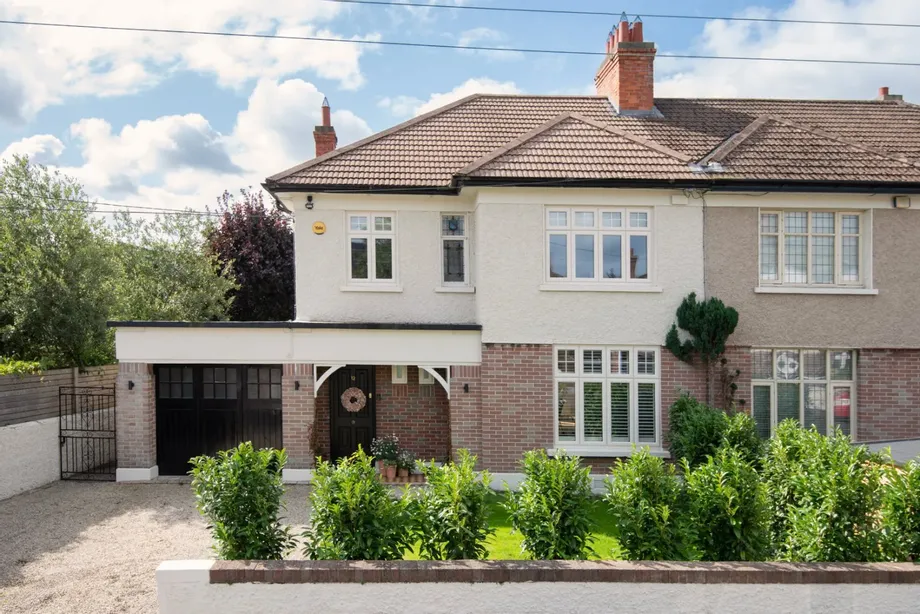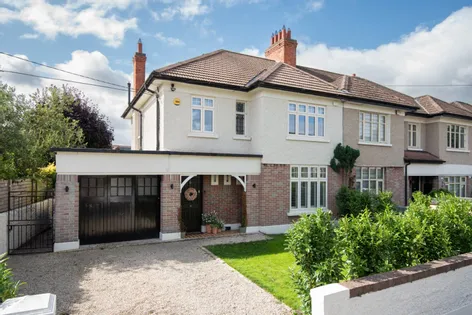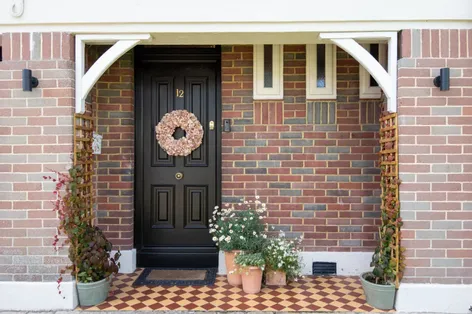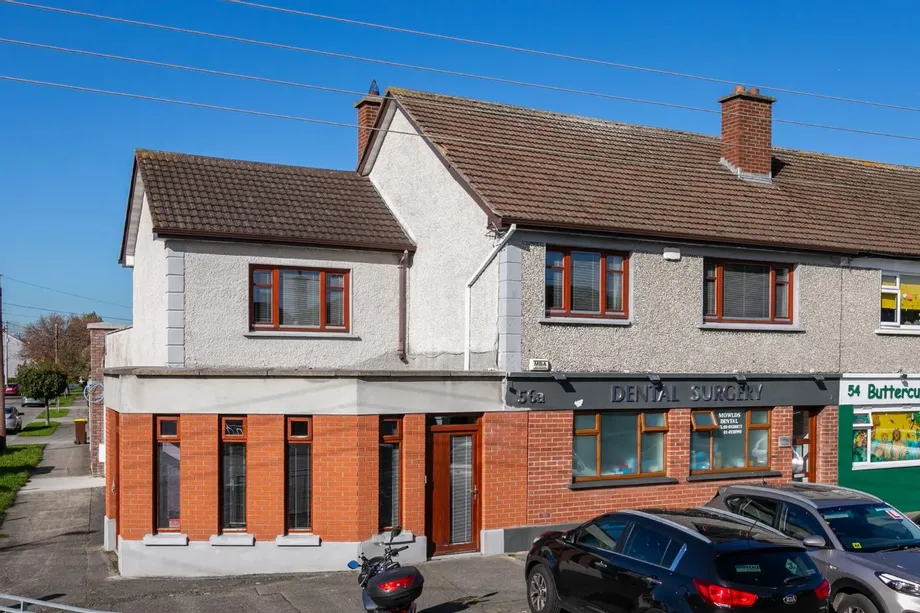DNG is delighted to present this exceptional detached residence on Crannagh Road—a truly special hom...
Description & Accommodation
DNG 3D VIRTUAL TOUR OF THIS PROPERTY AVAILABLE
Superb three-bedroom, 1930's family home (circa 137.62sq.m. – 1,481 sq. ft.) with garage & utility room, home office to rear, side entrance to private South facing garden. A highly sought after stylish 1930’s home located on Butterfield Crescent just off Butterfield Avenue and just a short stroll to the historic Rathfarnham Village.
Retaining all the original features synonymous with the era and presented to the market in excellent condition having been upgraded by its current owners, the property offers any potential buyer the chance to acquire a very substantial family home with an abundance of character and charm with huge potential for further development if required. Boasting a ...
Show MoreFeatures
- Heating:
- The home's heating is an oil-fired central heating system located at the rear, along with the central heating tank. For optimal comfort and energy efficiency, each radiator is fitted with an individually controlled TRV (Thermostatic Radiator Valve), allowing for flexible zoning and precise temperature management in every room.
- Ventilation:
- A centralized Vent-Axia heat recovery unit provides continuous fresh, filtered air throughout the entire home in an energy-efficient manner, improving indoor air quality.
- Insulation:
- The roof has been recently treated with spray foam insulation to significantly enhance the home's thermal performance, reducing heat loss.
- Alarm:
- Yale Smart Alarm system throughout the building with fully remote and app access
- Solar:
- Solis brand 2.6kw of Solar providing enough to power the entire home and microgeneration smart meter to send excess back to the grid. Can also provide power to the immersion to heat water in times of excess
- Windows:
- New triple glazed energy efficient windows including secondary triple glazed windows over 2 x original feature windows
- Rear Garden
- Decking:
- A very generously sized decked area offers a great space for outdoor living and entertaining. Full lit rear garden with in built deck lighting and uplighting in all planting areas
- Lawn:
- The south-facing rear lawn is very private, long and large, providing a perfect space for children to play or for gardening.
- Vegetable Garden:
- At the end of the lawn is a vegetable garden with raised beds and a brand-new greenhouse, ideal for growing your own produce.
- Floor Area:
- circa 137.62 sq.m. – 1,481 sq. ft. inclusive of garage
- NameDimensionDescription
- GROUND FLOOR
- Entrance HallNew, period-style composite door with triple-glazed windows. 1930's original flooring, panelling & architrave detail, with excellent under-stairs storage.
- Downstairs WCWith tiled tiled flooring and panelling.
- Living Room3.68m x 4.61mThe magnificently high ceilings, picture rails & beautiful fireplace is the centrepiece, with a multi-fuel Stanley stove, original 1930's floorboards.
- Dining/Family Area4.17m x 3.59mOriginal fireplace & original high ceilings with ceiling detail and picture rails, double doors with access to the rear decked patio & garden. There is a breakfast peninsula dividing the two spaces which provides seating for 3-4 people.
- Kitchen3.06m x 5.59mBeautiful marble worktops, fully equipped with integrated Neff appliances, including an induction hob with hood, a dual oven, and a microwave. There is ample storage, including dedicated spaces for integrated bins, a dishwasher, and various other items. Basket display, Samsung Smart fridge freezer with an integrated iPad display, two back lit floating shelves provide additional storage.
- Utility Room2.17m x 3.59mThe utility room accessed separately from the main house, fully insulated (walls, and ceiling) equipped with a Samsung energy-efficient washer and dryer, complete with drying racks, integrated sink.
- Garage2.17m x 4.78mLocated to the side of the property, including a workbench and various storage solutions. Fully wired and houses the main electricity board for the house. Garage also houses the control module for the property's solar panels.
- Garden Office2.97m x 2.31mThe working office is fully insulated, making it comfortable for year-round use. Double-glazed windows, fully powered and wired.
- FIRST FLOOR
- StairwellThe original 1930's banisters and stairs have been carefully refurbished, triple-glazed windows flood the stairwell with natural light.
- LandingThe dual-aspect windows feature original 1930's stained glass with newly added triple glazed secondary windows, Original 1930's floors have been preserved, hot press and additional storage cupboards are available, the landing also provides access to the attic.
- Bedroom 24.16m x 3.59mHigh ceilings create a sense of scale and openness. Original picture rails and woodwork are intact, preserving the home's classic aesthetic. An original fire opening is present, providing the option to install a fireplace if desired, with built-in wardrobes offer practical, integrated storage solutions, individually controlled TRV allows for independent temperature management, with original door and hardware.
- Master Bedroom3.68m x 4.61mWith original 1930's floorboards, The original fireplace. Original picture rails and woodwork , doors and their accompanying hardware, such as brass or cast-iron handles, have been preserved.
- Bedroom 32.34m x 3.74mTriple-glazed windows, with Roman-style blinds offer a stylish window dressing.
- Bathroom2.97m x 2.51mA newly refurbished original enamel bath. Walk-in, open-style shower, old style heated towel rail, double-glazed windows, Roman-style blinds, tiled flooring & storage cabinet.
- AtticThe attic has been recently insulated with spray foam, significantly improving the home's thermal efficiency. The centralized Vent-Axia heat recovery ventilation system is housed here, which provides a constant supply of fresh, filtered air throughout the home. Access is via a Stira-style attic stairs.
- BER: C1BER No: 109878264Performance Indicator: 151.42
Find out how much you will have to pay by using our Stamp Duty Calculator.
Stamp Duty: €12,000
You have to pay stamp duty:1% between €0 and €1,000,0002% between €1,000,000 and €1,100,000Your effective stamp duty rate is 1.1%.








