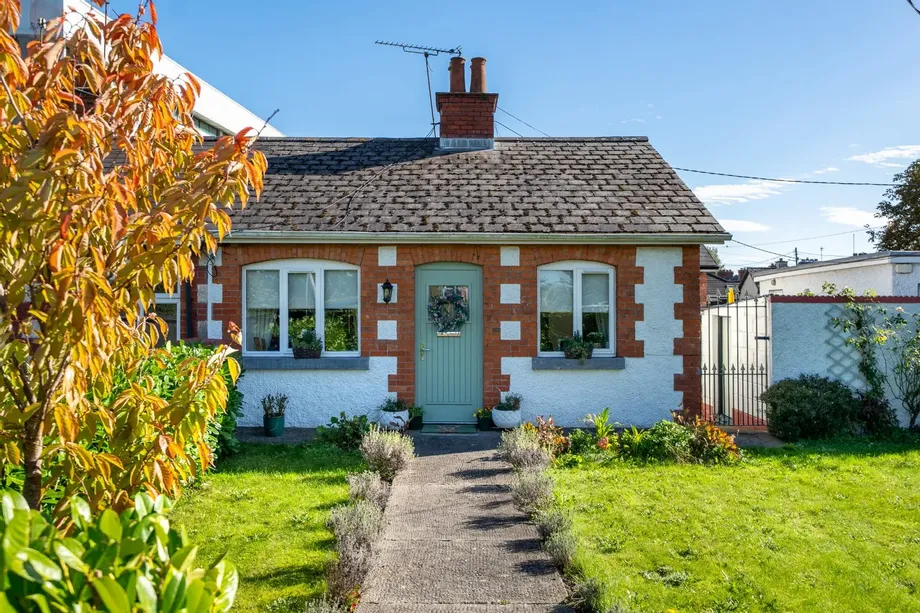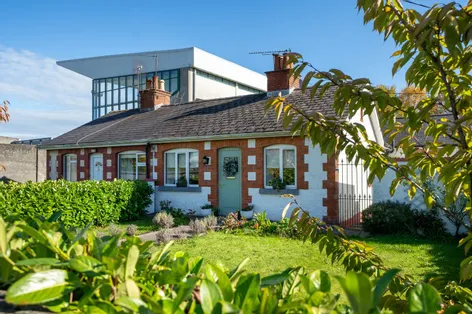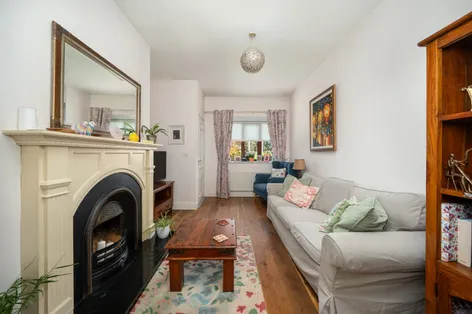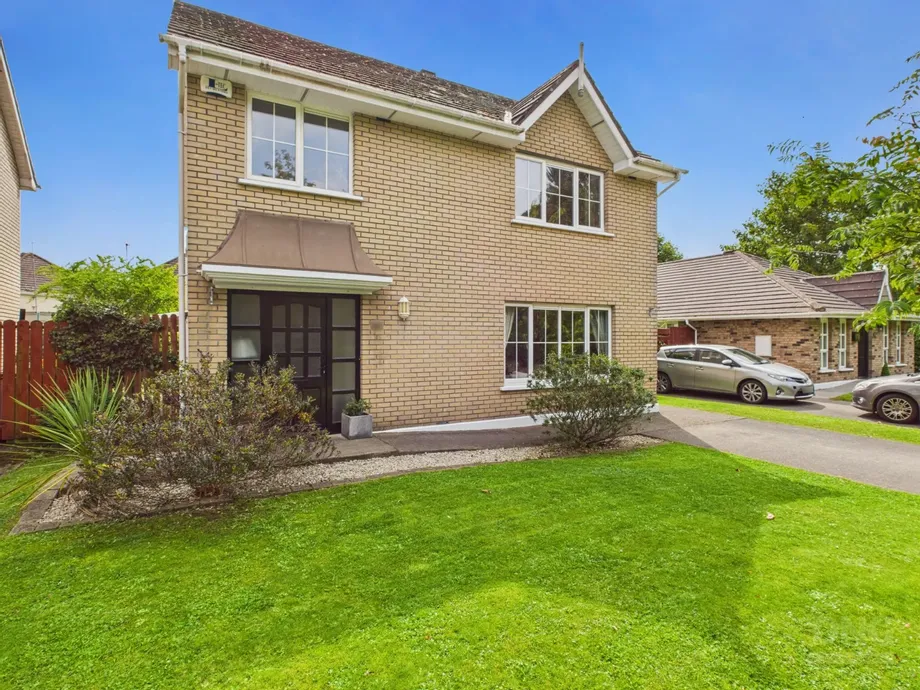DNG Kelly Duncan is delighted to present No. 1 Ard na Greinne, Tullamore, Co. Offaly — a substantial...
Description & Accommodation
DNG Kelly Duncan proudly presents to the market No. 11 Emmett Terrace, Tullamore, County Offaly — an extended, single-storey, semi-detached residence dating from 1902, combining period charm with tasteful modernisation. The property, which carries a preservation order, has been meticulously maintained and is presented in pristine, walk-in condition.
Undergoing a complete renovation & extension in c. 2010, the home was further enhanced by its current owner to include a newly fitted kitchen, upgraded bathroom, and an improved floor layout that maximises space and natural light.
Accommodation comprises briefly an entrance hallway, sitting room, open-plan kitchen/dining/living area, three bedrooms, and a family bathroom. The main bedroom feat...
Show MoreFeatures
- Period Property Dating From 1902
- Extended Single-Storey Semi-Detached Residence
- Property Subject To Preservation Order
- Fully Renovated & Extended In c. 2010 And Further Enhanced By Current Owner
- Presented In Pristine Walk-In Condition
- Dual-Fuel Central Heating System (Oil & Solid Fuel With Back Boiler)
- Double-Glazed UPVC Windows And Doors Throughout
- Newly Fitted Kitchen With Quartz Countertops And Belfast Sink
- Four VELUX Roof Windows Providing Excellent Natural Light
- Refurbished Family Bathroom
- Three Bedrooms Plus Dressing Room/Home Office
- Solid And Laminate Timber Flooring Throughout
- Private Walled Rear Garden With Paved Patio Area And Raised Flower Beds
- Gated Access With Off-Street Parking For Three To Four Cars
- External Utility Room (Approx. 11.68 Sq.M.) With Sink, Worktop, And Appliance Space
- Side Storage And Boiler House (Approx. 8 Sq.M.)
- Convenient Town-Centre Location Within Walking Distance Of All Amenities
- Close To Tullamore Train Station, Tullamore General Hospital, And M6 Motorway
- NameDimensionDescription
- Entrance Hall0.92m x 0.92mWelcoming entrance hallway featuring a timber floor, composite front door, and an internal glass-panelled door leading through to the sitting room.
- Sitting Room4.55m x 3.29mTimber flooring continues seamlessly from the entrance hallway into this comfortable reception space, featuring an open fireplace with painted surround and cast-iron insert, set on a granite hearth. The room includes ample power sockets, a TV point, radiator, and a glass-panelled door leading through to the open-plan kitchen/dining/living area.
- Kitchen/Dining/Living Room9.86m x 2.92mA bright and spacious open-plan area where timber flooring continues seamlessly from the sitting room. The newly fitted kitchen offers a comprehensive range of floor and eye-level units, complete with a Belling Range Cooker featuring a five-ring gas hob and electric ovens. Quartz countertops and a Belfast sink add a touch of quality, while the space is plumbed for a dishwasher and includes provision for a fridge freezer. Additional countertop workspace and tall press storage ensure ample functionality. The room benefits from exceptional natural light via four VELUX roof windows, with glass-panelled French doors leading out to the private rear garden spaces. A solid-fuel stove with back boiler provides warmth throughout the year, complemented by a radiator, ample power sockets, and a TV point.
- Study/Walk In Wardrobe2.94m x 2.26mAccessed off the entrance hallway, this versatile space serves as a dressing room or home office. It features laminate timber flooring, an original ornate open fireplace, radiator, built-in wardrobes, computer desk, and ample power sockets — offering both charm and functionality.
- Bedroom 14.35m x 2.80mSituated off the dressing room/home office, the main bedroom enjoys solid timber flooring, radiator, ample power sockets, and a TV point, creating a warm and comfortable retreat.
- Bedroom 23.84m x 2.87mSpacious rear-aspect double bedroom featuring laminate timber flooring, built-in wardrobes, radiator, and ample power sockets.
- Bedroom 33.86m x 2.36mA comfortable rear-aspect bedroom featuring laminate timber flooring, built-in wardrobes, radiator, ample power sockets, and attic access.
- Bathroom2.40m x 1.93mRecently refurbished and beautifully finished, the bathroom features a tiled floor, half-tiled walls, and fully tiled wet areas. Accommodation includes a bath, electric power shower, wash-hand basin with vanity unit, toilet, and radiator. Additional features include a globe light, extractor fan, and window, providing natural ventilation and light.
Find out how much you will have to pay by using our Stamp Duty Calculator.
Stamp Duty: €3,000
You have to pay stamp duty:1% between €0 and €300,000Your effective stamp duty rate is 1%.








