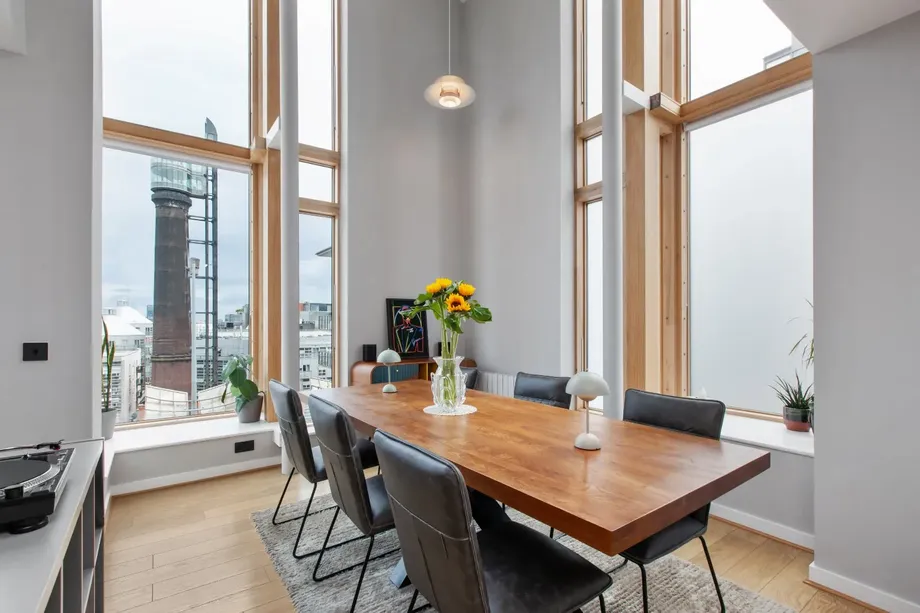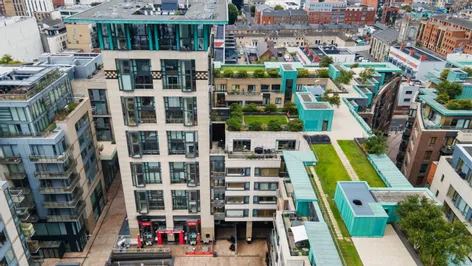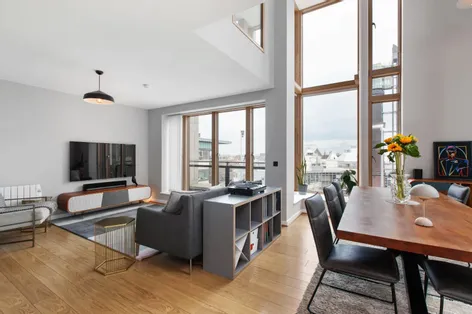Description & Accommodation
DNG Estate Agents are delighted to present number 154 The Tower, Smithfield, a spacious and immaculately presented duplex apartment set over the sixth and seventh floors of this modern, well-managed development in the heart of Smithfield.
This light-filled, dual-aspect home is sure to appeal to those seeking a high-spec residence in a vibrant central location.
The apartment extends to approximately 106 sq.m of well-laid-out accommodation,with a striking double-height living space that enjoys exceptional natural light through floor-to-ceiling windows. Two balconies; one east-facing and one south-facing offer panoramic views over Smithfield Plaza, the city skyline, and as far as Howth Head.
Refurbished to a high standard throughout, ...
Show More- NameDimensionDescription
- Entrance Hall3.98m x 1.36mSpacious with Astro light fittings, oak laminate floor, access to bathroom, storage, hotpress and living/dining.
- BathroomTiled porcelain floor, Italian marble countertop with Laufen wash hand basin and LED vanity mirror. Toto Washlet Japanese toilet. Oak custom shelving and cabinet and extra hidden storage, soft recessed lighting.
- Storage unit2m x 0.74mUnderstairs with mounted wall hooks and carpeted floor.
- Hotpress/utility store1.47m x 1.85mBuilt in shelving, linoleum flooring.
- Living/dining area6.73m x 4.94Bright and spacious with double height windows for city skyline views Designer light fittings from Astro Lighting and a Louis Poulsen pendant from the dramatic 5.4m height ceiling. East facing balcony facing Smithfield Plaza.
- Kitchen/breakfast areaFully integrated kitchen with Neff oven, hob and fan and Fisher & Paykel fridge freezer, 1.5 bowl sink, tiled floor and designer wall light. Access to a south facing balcony. Outside 2.3m X 1.11m South facing balcony. East facing balcony.
- Landing areaWool carpet, Astro light fittings, access to the bedrooms and family bathroom. A second front door provides access directly to this landing area from the building’s hallway for convenience.
- BathroomFamily Bathroom Tiled porcelain floor, Britton WC & WHB, rain water shower, heated towel rail, LED anti fog vanity mirror, custom oak storage cabinet and soft recessed lighting.
- Bedroom 13.55m x 4.2m3.55m x 4.2m. Double room with en-suite, dual aspect windows with smart blinds, wool carpet, built-in wardrobe, smart heater, and wall mounted reading lights.
- En-suite1.7m x 2.2mEn-suite 1.7m x 2.2m. Tiled porcelain floor, Laufen WC & WHB, rain water shower, heated towel rail, large custom storage cabinet with integrated lighting, and soft recessed lighting underneath.
- Bedroom 23.66m x 3mDual aspect windows with smart blinds, wool carpet, built in wardrobe, smart heater,and wall mounted reading lights.
- Bedroom 32.56m x 2.6mCurrently used as a home office - ideal as a bedroom, office or study. Wool carpet smart heater and south facing window.
- OutsideThere is a a south facing balcony off the breakfast/dining area. 2.3m X 1.11m There is an east facing balcony off the living area. There is an east facing balcony off the living area. There is a underground car park space.
- BER: C3BER No: 111938163Performance Indicator: 224.69 kWh/m2/yr
Find out how much you will have to pay by using our Stamp Duty Calculator.
Stamp Duty: €7,250
You have to pay stamp duty:1% between €0 and €725,000Your effective stamp duty rate is 1%.





