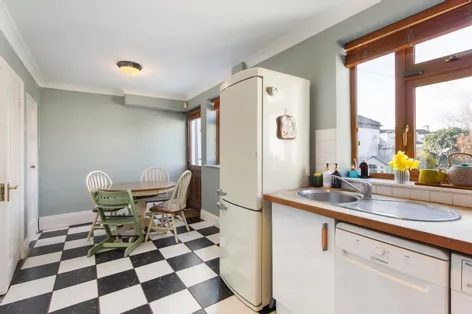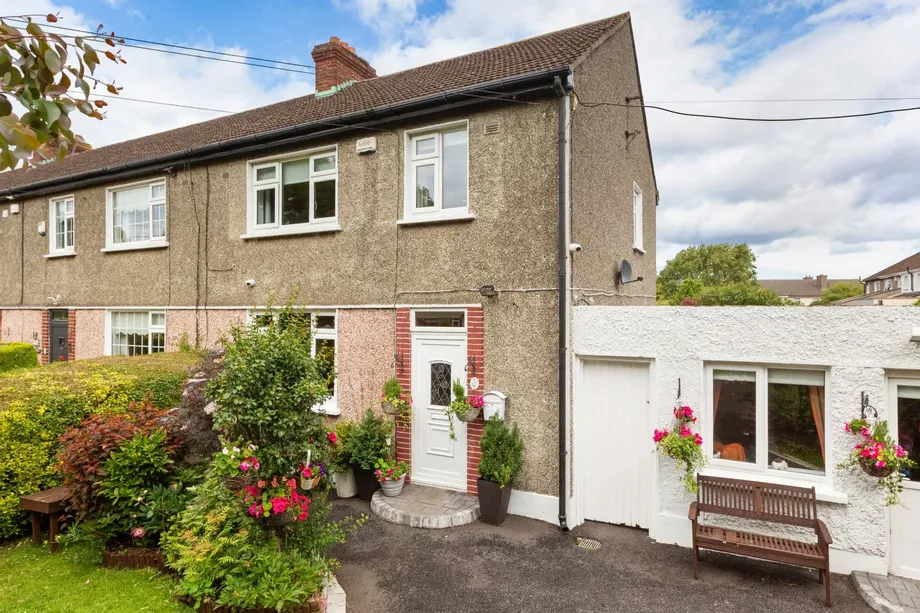DNG are delighted to present 10 Shelton Grove, a beautifully finished and deceptively spacious bunga...
Description & Accommodation
DNG are delighted to offer 80 Captain’s Avenue to the market, a 2-bed family home with converted attic room, which boasts an outstanding rear garden. The property further benefits from gated off street parking and overlooks a green to front. Accommodation downstairs comprises of an entrance hall, living room and kitchen/ dining room. Upstairs are two spacious double bedrooms and a modern family bathroom, with access to the converted attic, which houses a spacious home office.
Outside to the rear is a large colourful c.100+ foot long garden which is mainly laid in lawn and includes a potting shed. The truly wonderful sunny west facing rear garden is mostly laid in lawn and dotted with beautiful apple, pear and cherry trees. To the fron...
Show MoreFeatures
- Convenient location
- Ideal for 1st time buyers and investors alike
- Extending to approx. 84.2sqm / 902 sqft (including attic room)
- Excellent c. 100 foot long sunny west facing rear garden
- Double glazed windows
- Gas fired central heating
- Hive smart heating controls
- Cavity insulation (completed Jan. 2025)
- Potential to extend to the rear (subject to planning permission)
- Convenient locationClose to bus routes 83, 83A, 74 and S4
- Close to Stannaway Park
- NameDimensionDescription
- Entrance Hall2.00m x 2.93m
- Living Room3.37m max x 4.92mOpen solid fuel fire, feature mantelpiece, hardwood parquet flooring.
- Kitchen/ Dining Room2.36m x 5.81mLarge bright kitchen/ dining room spanning the width of the property, with a range of kitchen storage units, extractor fan and plumbed for dishwasher and washing machine, door to rear garden.
- Pantry/ StorageUnderstairs storage.
- Bedroom 13.37m x 4.81mSpacious double room to front with fitted wardrobes and door to attic room.
- Bedroom 22.36m x 3.47m maxDouble bedroom overlooking rear garden.
- Bathroom1.36m x 2.24mFully tiled, with WC, WHB, electric shower over bath, towel radiator and hot press storage.
- Attic Room2.83m x 5.81mBright and spacious attic room with two large Velux windows, ideal for use as a home office or den, with under eaves storage.
- BER: C1BER No: 112450978Performance Indicator: 158.14 kWh/m²/yr
Find out how much you will have to pay by using our Stamp Duty Calculator.
Stamp Duty: €4,250
You have to pay stamp duty:1% between €0 and €425,000Your effective stamp duty rate is 1%.







