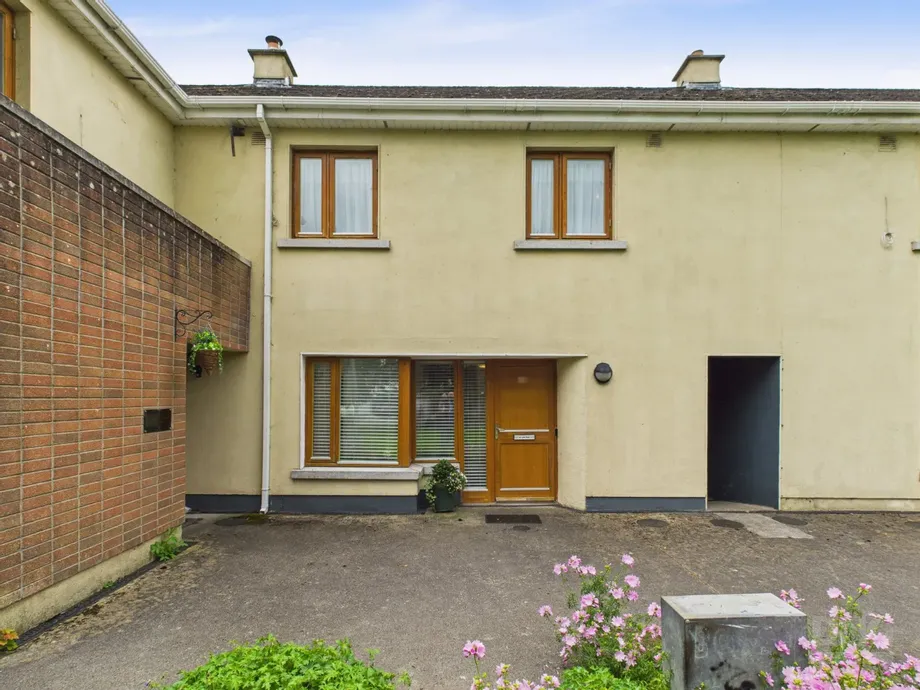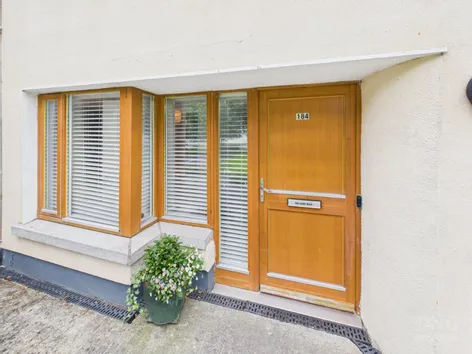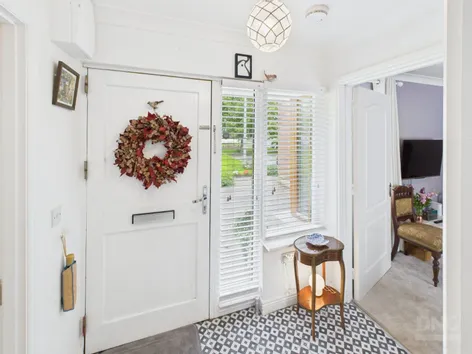DNG Kelly Duncan is delighted to present this fine four-bedroom family home, superbly located just o...
Description & Accommodation
DNG Kelly Duncan is delighted to present No. 184 Church Hill to the market — a beautifully presented two-bedroom mid-terrace home ideally positioned overlooking a large green area to the front and boasting a landscaped, south-facing rear garden.
This bright and well-proportioned home has been thoughtfully modernised throughout and is ready for immediate occupation. The ground floor comprises an inviting entrance hallway, a spacious sitting room, and an open-plan kitchen/dining area featuring a recently upgraded kitchen with stylish tile flooring. A revamped guest toilet completes the downstairs layout.
Upstairs, you'll find two generously sized double bedrooms, one of which benefits from a newly refurbished en-suite, along with a fully re...
Show MoreFeatures
- Beautifully Presented Two-Bedroom Mid-Terrace Home
- Overlooking Large Green Area To The Front
- Landscaped South-Facing Rear Garden
- Bright And Well-Proportioned Accommodation
- Dual Aspect Sitting Room With Open Fire And French Doors
- Newly Fitted Contemporary Kitchen With Integrated Appliances
- Upgraded Guest Toilet
- Two Generously Sized Double Bedrooms
- Refurbished En-Suite And Main Bathroom
- Newly Installed Gas Boiler App Enabled Control System
- Ideal For First-Time Buyers, Downsizers, Or Investors
- Ready For Immediate Occupation
- Close To Amenities
- NameDimensionDescription
- Entrance Hallway2.10m x 1.51mThe entrance hallway features a tiled floor and ceiling coving, and is accessed through a solid timber front door with side lights, creating a warm and welcoming first impression.
- Kitchen/Dining Room3.58m x 4.95mThe open-plan kitchen and dining area features a tiled floor and a newly fitted contemporary kitchen, complete with integrated oven, hob, and extractor fan. A tiled splashback adds a stylish finish, while the space is plumbed for a washing machine and includes a radiator and newly installed gas boiler. Additional features include access to the rear garden via a rear door and useful under-stairs storage.
- Guest Toilet1.39m x 1.87mThe guest toilet is finished with a tiled floor and half-tiled walls, and includes a wash hand basin with vanity unit, toilet, radiator, and a window providing natural ventilation and light.
- Sitting Room2.94m x 5.48mA bright dual-aspect sitting room complete with fitted carpet and an open fire, framed by a painted fireplace with contrasting black inserts and set on a black granite hearth. Decorative ceiling coving adds a touch of elegance, while the room is well-equipped with a radiator, ample sockets, and a TV point. Glass-panel French doors provide direct access to the south-facing landscaped rear garden.
- Landing3.03m x 1.71mThe landing continues with the same carpet from the stairs and includes a window for natural light. Attic access is provided, along with a fully shelved hot press for additional storage.
- Bedroom 12.89m x 3.62mThe main bedroom is front aspect and is finished with fitted carpet and offers ample sockets, a TV point, radiator, and fitted storage.
- Ensuite1.88m x 1.66mThis recently refurbished en-suite features a tiled floor and fully tiled wet areas, a wash hand basin with vanity unit, mains-powered rainfall shower, toilet, radiator, extractor fan, and a window, all contributing to a stylish and practical private bathroom.
- Bedroom 24.21m x 2.92mLocated to the front of the property, this double bedroom features a fitted carpet, built-in wardrobes, ample electrical sockets, and a radiator, offering a comfortable and functional space.
- Bathroom2.66m x 2.40mThe main bathroom has been fully refurbished in a contemporary style, featuring a tiled floor, half-tiled walls, and a fully tiled wet area. It includes a bath with mixer taps and an electric power shower with a toughened glass shower screen. Additional fittings include a wash hand basin with vanity unit, toilet, mirrored medicine cabinet, extractor fan, and a window for natural light and ventilation.
- BER: C2BER No: 113220990Performance Indicator: 181.01
Find out how much you will have to pay by using our Stamp Duty Calculator.
Stamp Duty: €1,900
You have to pay stamp duty:1% between €0 and €190,000Your effective stamp duty rate is 1%.








