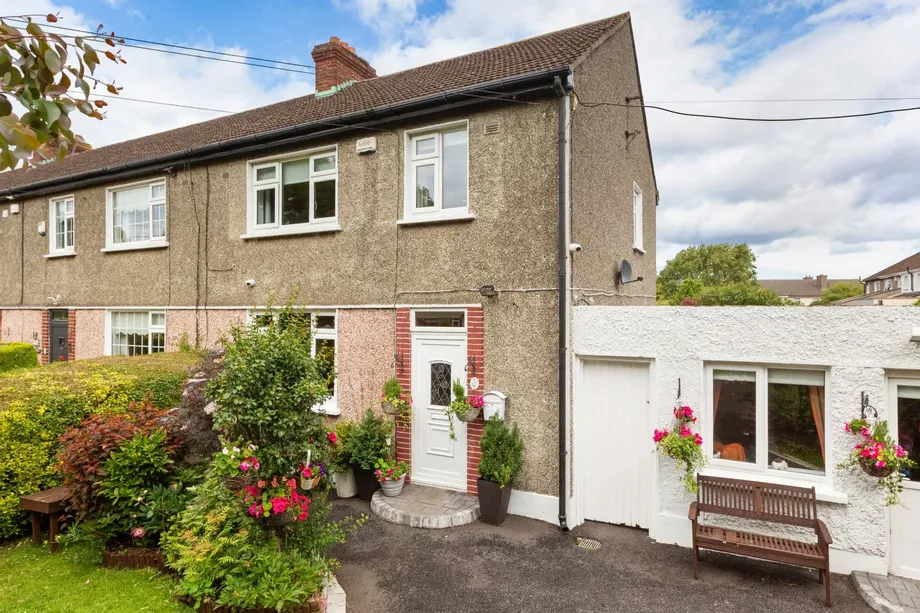DNG are delighted to bring 35 Hillsbrook Grove to the market. Number 35 is a wonderful, bright and s...
Description & Accommodation
DNG are delighted to present 10 Shelton Grove, a beautifully finished and deceptively spacious bungalow comprising an excellent converted attic level and side garage with potential for further conversion. This fantastic bungalow is located just off Kimmage Road West and offers a beautiful bright and airy feel. This wonderful home boasts a stylish, modern interior which is in immaculate condition. It is evident that no cost was spared by its current owners when undergoing their upgrades and the high-quality finish is there to be admired as soon as you set foot through the door. The owners’ attention to detail ensures that this really is a home of true distinction located in a most sought-after South Dublin area.
Internally the property off...
Show MoreFeatures
- Impressive semi-detached bungalow with converted attic
- Finished to the highest of standards throughout
- 121 sqm. (approx.), including garage and attic level
- Beautiful, professionally landscaped private west facing rear garden
- Gas fired central heating system with modern Baxi boiler (2022)
- Phone Watch security alarm system
- Ample off-street parking
- Excellent location with a choice of local villages and nearby bus routes, offering easy access to the city centre
- The M50 road network is only a short drive away, connecting all major national routes.
- A choice of amenities, sports clubs and reputable schools nearby.
- NameDimensionDescription
- Entrance Hall3.52m x 2.37mL-shaped hall with modern composite front door, leading to kitchen/ breakfast room, living/dining room, sunroom, two bedrooms and stylish shower room. Hall comprises bespoke wall panelling, decorative ceiling coving and recessed downlighting. Door leading to garage and rear garden
- Kitchen/ Breakfast Room3.90m x 3.61mAmple eye and base level storage with beautiful countertops and matching splashback. Integrated appliances to include to include cooker, 5-ring induction hob, modern digital extractor fan, fridge, washing machine and Belfast sink. Features also include bespoke wood panelling, recessed downlighting and parquet style laminate flooring.
- Living/ Dining Room8.70m x 3.32mOpen plan living/ dining room with beautiful feature marble fireplace, decorative ceiling coving, laminate flooring and door leading into sunroom
- Sunroom3.61m x 3.09mBright and airy sunroom with stylish cream floor tiles and access to sunny westerly rear garden
- Shower Room2.34m x 1.62mMost-stylish, fully tiled wet room with walk-in rainforest style shower, WC, WHB with under storage and towel radiator
- Bedroom3.52m x 2.94mDouble bedroom to the rear with ample built-in wardrobe space. Recessed downlighting, ceiling coving, radiator cover and French doors leading out to patio area
- Bedroom2.50m x 2.48mDouble bedroom to the side with built-in wardrobes, decorative ceiling coving and radiator cover
- Garage5.21m x 2.17mLarge garage to the side, ideal for storage/ utilities. Wired for fridge and washing machine
- Attic Room4.35m x 4.18mLarge converted dormer attic level, currently set as master bedroom, comprising Velux windows, recessed downlighting and laminate flooring
- OutsideTo the front is a walled and gated garden with Kilsaren paving providing ample off-street parking. Bordered colourful bedding with mature trees, shrubbery and plant features with external lighting. Beautiful, most-tranquil, professionally landscaped rear garden, with sunny Westerly aspect. Featuring silver granite and charcoal paving tiles, Connemara walling, decorative water feature, solar powered wall lighting, colourful mature border hedging, trees and shrubbery. This is a most-ideal, private space for al-fresco dining and entertaining family/ friends.
- BER: D2BER No: 117676130Performance Indicator: 287.69 kWh/m²/yr
Find out how much you will have to pay by using our Stamp Duty Calculator.
Stamp Duty: €6,850
You have to pay stamp duty:1% between €0 and €685,000Your effective stamp duty rate is 1%.








