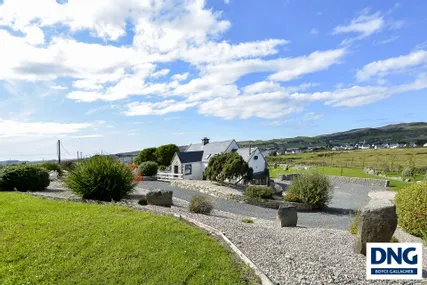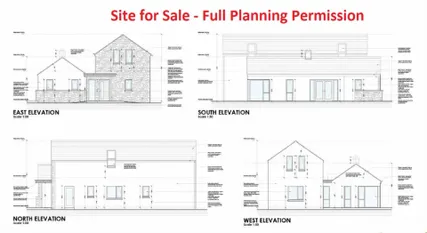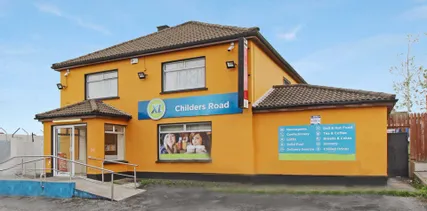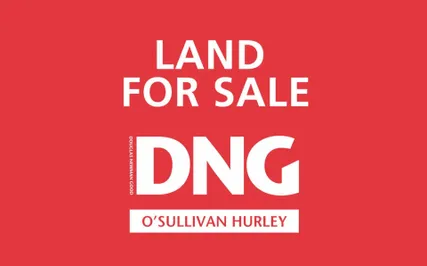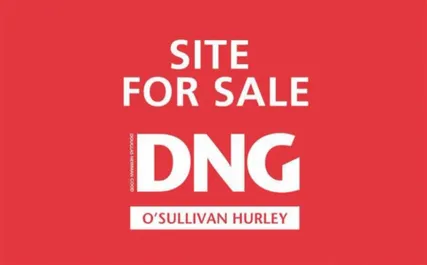Located in the ever popular and highly sought after townland of Castleshanaghan....
Explore our wide range of property for sale in Ireland with DNG Estate Agents. To filter these results, use our filter above, or for more information about residential properties for sale in Ireland, please
contact us.DNG Boyce Gallagher are delighted to present the exceptional ‘Butterfly Cottage’ to market. This...
** VIRTUAL TOUR AVAILABLE**** DNG Leonard & Heaslip are pleased to offer for sale this truly uniq...
A site spanning to 0.4 Hectares/ 0.98 Acres with Full Planning Permission in place. Situated wit...
Site for sale subject to planning permission for one dwelling. The property is a level c. 0.6 acre r...
Located in the ever popular and highly sought after townland of Castleshanaghan....
0.5 acre site for sale located in the village of Kilmaley with local primary school, GAA facilities ...
Two individual sites for sale subject to planning permission for a single dwelling, Located just 1...
Convenience Shop and Take- away with Residential Accommodation and Separate 1 Bedroom Apartment....
5 Acres of Zoned Development Land, (Blue area on map)...
This c.0.75 acre site is within walking distance of Lake Inchiquin, one of North Clare’s most pictur...
Site for Sale c. 0.50 acre site for sale subject to planning permission. All services nearby....
DNG Kelly Duncan are please to offer for sale this lovely site at Burnetts Wood just outside Killei...

