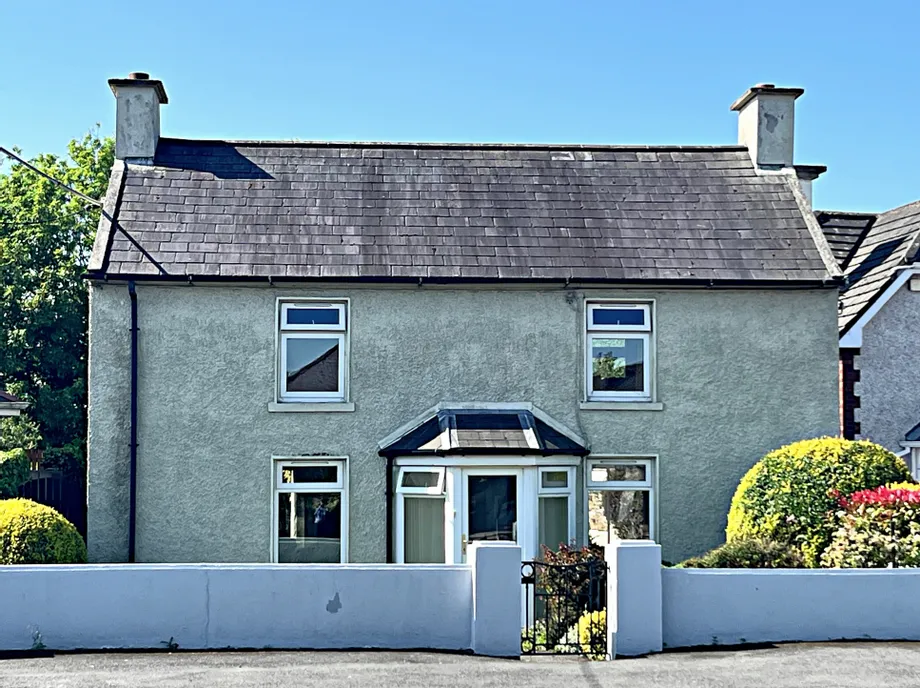11 fainne na Farraige, An Rinn
€450,000
4 Beds
3 Baths
3 Receptions
196 m2
Description & Accommodation
Accommodation Details.
Ground Floor:
Entrance Hall; 14ft.2" × 9ft.8" (4.3m. × 3m.)
Ceramic floor tiles, solid timber stairs with carpet covering, feature centre light, smoke alarm.
Sitting Room; 17ft.4" × 14ft.7" (5.3m. × 4.5m.)
Solid Oak timber flooring, feature fireplace with solid fuel stove fitted, marble hearth, cast iron inset, marble surround, five-point centre light fixture, roller window blinds, curtains, TV point, phone point.
Living Room; 19ft.2" × 18ft.3" (5.8m. × 5.6m.)
Solid Oak timber flooring, open fireplace with cast iron inset, marble surround and marble hearth, roller window blinds, curtains, centre light fixture, TV point, double doors to open plan kitchen/dining room, and conservatory, smoke alarm, carbon monoxide alarm.
Dining Area; 12ft.2" × 11ft.2" (3.7m. × 3.4m.)
Solid oak timber flooring, roller window blinds, curtains, centre light, TV point, double doors to conservatory, archway open plan to kitchen area.
Kitchen; 16ft. × 14ft.4" (4.9m. × 4.4m.)
Solid timber fitted kitchen with island and breakfast counter, integrated double cooker, hob, dishwasher, fridge-freezer, extractor fan, centre light, roller window blinds.
Utility Room; 13ft.7" × 11ft.2" (4.2m. × 3.4m.)
Ceramic floor tiles, plumbed for washing machine and dryer, worktop, centre light. door to rear of house, roller window blinds.
Downstairs Wc: 5ft.9" × 4ft.2" (1.8m. × 1.3m.)
Wc, whb., extractor fan, ceramic tiled floor, roller window blinds, centre light.
Conservatory; 22ft.3" × 12ft.2" (6.8m. × 3.7m.)
Ceramic floor tiles, vaulted ceiling with timber cladding, recessed ceiling light fixtures, double doors to dining area, door to rear garden, roller window blinds.
First Floor:
Stairs:
Solid timber stairs with carpet covering.
Landing: 10ft.4" × 7ft.5" (3.2m. × 2.3m.)
Carpet floor covering, centre light, roller window blinds, curtains, smoke alarm.
Hot press:
Immersion water heater, and storage.
Bedroom 1: 16ft.4" × 10ft.8" (5m. × 3.3m.)
Carpet floor covering, roller window blinds, curtains, access to attic space by Stira stairs, TV point, phone point, centre light.
Bedroom 2: 14ft.4" × 9ft.8" (4.4m. × 3m.)
Carpet floor covering, roller window blinds, curtains, TV point, three-point centre light.
Bedroom 3; 10ft.4" × 10ft.4" (3.2m. × 3.2m.)
Solid Pine timber flooring, Velux window, TV point, centre light.
En-suite: 7ft.2" × 2ft.6" (2.2m. × 0.8m.)
Wc., whb., corner shower unit with new Mira electric shower, ceramic floor tiles, ceramic wall tiles, centre light, extractor fan.
Bedroom 4; 12ft.2" × 9ft.8" (3.7m. × 3m.)
Solid Pine timber flooring, Velux window, TV point, centre light.
En-suite: 11ft.4" × 2ft.6" (2.2m. × 0.8m.)
Wc., whb., corner shower unit with Mira electric shower, ceramic floor tiles, ceramic wall tiles, centre light, extractor fan.
Main Bathroom: 9ft.8" × 7ft.8" (3m. × 2.4m.)
Wc., whb., corner jacuzzi bath, corner shower unit with Mira electric shower fitted, ceramic floor and wall tiles, extractor fan, centre light
- BER: B2BER No: 100385178Performance Indicator: 119.57
Find out how much you will have to pay by using our Stamp Duty Calculator.
Stamp Duty: €4,500
You have to pay stamp duty:1% between €0 and €450,000Your effective stamp duty rate is 1%.








