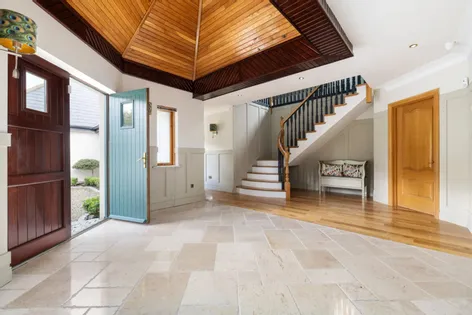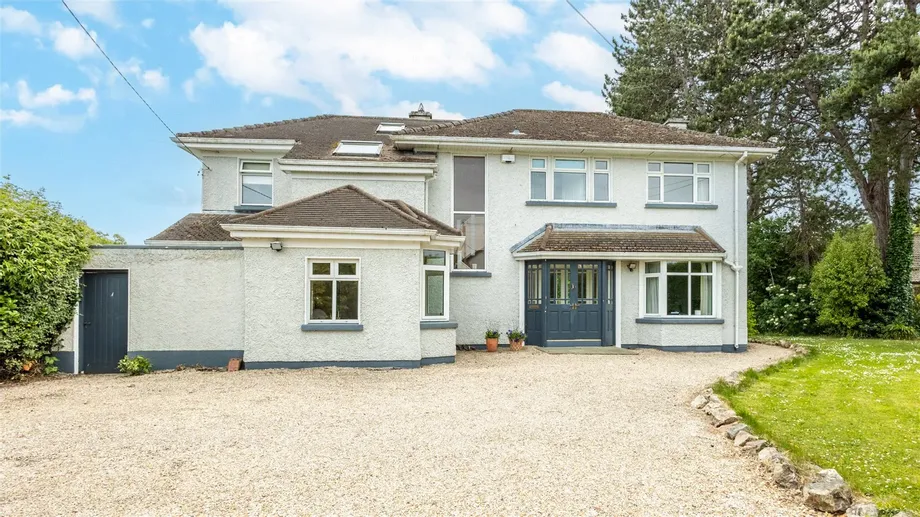DNG has the great pleasure of presenting 20 Rocky Valley Crescent to the market for the first time s...
Description & Accommodation
Ferndale Lodge is a most impressive, 5/6 bedroomed detached family home offering 360 (3875sqft) of contemporary living space.
Set on 1.5 acres of mature lawned gardens, the home is approached via electric gates and a sweeping driveway. There is a large sandstone patio with pergola and outdoor BBQ and firepit.
Designed and built to the highest specification, this truly exceptional home features well-proportioned rooms with plenty of natural light throughout. The accommodation comprises entrance hallway with solid oak stairs to upper level, living room, spacious kitchen / dining room, utility, four bedrooms with three ensuite and a family bathroom. The upper level offers a 5th ensuite bedroom, nursery/home office, games room and a shower ro...
Show More- NameDimensionDescription
- Entrance Hall7.92m x 15.77mSpacious entrance hallway with solid oak stairs leading upstairs to a games/gym room. Beautiful high wood slate ceiling with recessed spotlights, cream hard wearing tiles and solid oak doors.
- Living Room4.99m max x 5.95mLarge inviting living room with dual aspect window, ornate cream marble open fire, Oak flooring, grey wall panelling and modern recessed spot lights.
- Kitchen/Dining/Family Room11.55m x 5.93mStunning high spec kitchen with hand painted units and granite worktops, large centre island, modern pendant lighting. integrated appliances and Rangemaster oven. This spacious room provides space for a formal dining and a cosy seating area with a Dublin Corbel ageless design fireplace and stylish wall panelling.
- Utility Room3.53m x 2.37mLarge utility room with plumbing to the washing machine and access to the back
- Bathroom5.43m x 3.00m maxA stunning high spec spacious bathroom with jacuzzi corner bath tub, walk in power shower with body jets, mood lighting and radio, wc, wash basin and fittings for a tv outlet.
- Bedroom 1 (primary)3.97m x 6.15mThis bedroom is spacious and elegant facing the front of the property with a fabulous bay window bringing in lots of natural light, chrome recessed lights, herringbone flooring, feature wall mounted electric fire with entry into a walk-in-wardrobe en-suite.
- Walk-in-Wardrobe1.85m x 2.32mSpacious brazilian walnut fitted wardrobes with herringbone flooring
- En-suite2.24m x 2.45mElegant en-suite with marquina gold polished tiles , his and hers marble wash basin, wc and a power shower with body jets.
- Bedroom 25.55m x 2.98mDouble bedroom with maple flooring, chrome recessed lights facing the rear garden and doorway into an en-suite
- En-suite2.60m x 1.48mBright en-suite with wc, wash hand basin, power shower, tiled shower surround and flooring
- Bedroom 35.43m x 2.98mSpacious bedroom with maple flooring, ready for own decor, doorway into ensuite with bedroom window facing the rear garden
- En-suite2.73m x 1.48mBright en-suite with wc, wash hand basin, power shower, tiled shower surround and flooring
- Bedroom 4/Office2.38m x 3.58mModern fitted bedroom with an edge, lots of storage, maple flooring, cosy and bright facing the rear garden
- Gallery/Landing/Reading Area3.95m x 12.90mMezzanine style landing with oak flooring and stairs and chrome recessed lights
- Games Room/Gym7.50m x 6.30mA super large room with oak flooring, chrome recessed lights and two velux windows
- Shower Room2.50m x 2.10mSpacious cream semi-tiled bathroom with wc, wash hand basin and a bath tub
- Plant Room2.50m x 2.27m
- Dressing Room/Nursery4.66m max x 2.96mA beautiful cosy room ready for new ideas if a nursery isn't needed, oak flooring, recessed lights and a velux window
- Bedroom 55.67m x 2.91mLarge spacious bedroom with doorway to en-suite, oak flooring and recessed lights, ready for own decor
- En-suite3.48m max x 2.91mPartially tiled walls and floor, Jacuzzi bath, wc and wash hand basin.
- BER: B1BER No: 113239479Performance Indicator: 99.98 kWh/m²/yr
Find out how much you will have to pay by using our Stamp Duty Calculator.
Stamp Duty: €7,250
You have to pay stamp duty:1% between €0 and €725,000Your effective stamp duty rate is 1%.







