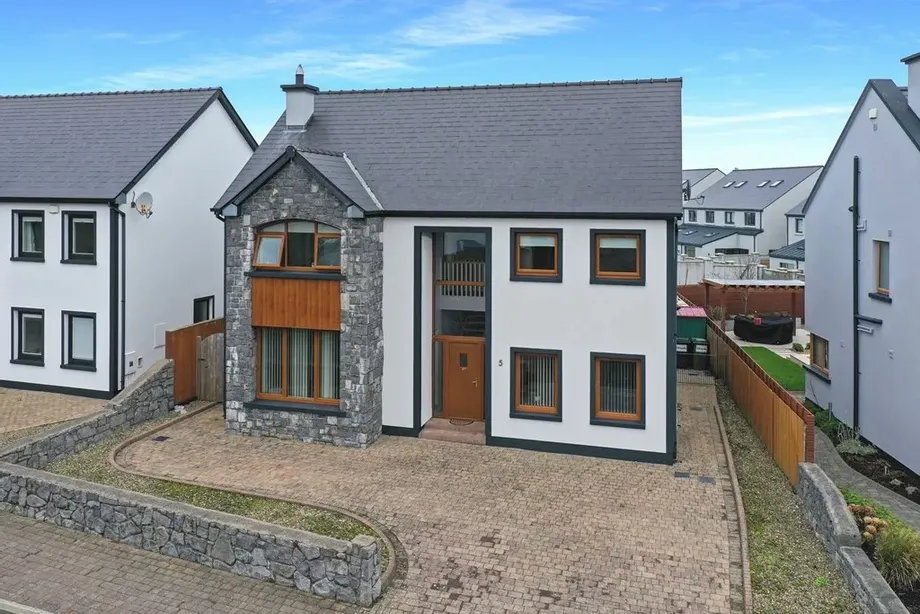DNG Brian MacMahon are thrilled to offer to the market this stunning contemporary 3-bedroom detached...
Description & Accommodation
DNG Brian MacMahon are delighted to offer to the market this magnificent 5-bedroom detached family home in the heart of the much sought after Kinvara village. All of the wonderful amenities that Kinvara has to offer are easily accessible on foot from this wonderful home. This property would make a perfect family home or be a great spot to retire to. Act fast because these homes don't come up for sale very often, and this one is sure to draw a lot of interest!
Upon entering the contemporary, light-filled reception hallway, immediately to the right is the large sitting room which boasts a beautiful feature fireplace with stove insert. Further along the hallway is the contemporary kitchen with neutral tiled flooring, cream fitted wall an...
Show MoreFeatures
- Magnificent detached 5-bedroom home
- Located in the heart of Kinvara village walking distance to all amenities
- Beautifully maintained, presented in turn key condition
- Enclosed rear garden with polytunnel
- NameDimensionDescription
- Entrance Hall5.6m x 2.2m• Tiled flooring • Recessed lighting
- Sitting Room5.5m x 5m• Wooden flooring • Feature fireplace with stove • Feature light fitting
- Kitchen5.1m x 3.75m• Tiled flooring • Recessed lighting • Cream/Oak Fitted Kitchen • Splashback • Twin Sinks
- Living/Dining Room6.83m x 4m• Tiled Flooring • Feature Lighting • French doors leading to patio • Vaulted ceiling with exposed beams
- Utility Room3.4m x 2.3m• Tiled Flooring • Fitted Units • Plumbed for washer/dryer • Back door
- Guest/Ensuite Bathroom2.6m x 1.9m• Tiled flooring • W.H.B. • W.C. • Shower
- Bedroom 13.7m x 2.7m• Wooden flooring
- Landing7.2m x 2.2m• Carpeted Flooring • Recessed Lighting
- Bedroom 24m x 3.7m• Wooden flooring
- Walk in Wardrobe3.6m x 2.3m• Fitted shelving and rails
- Ensuite Bathroom3.6m x 2m• Tiled flooring • W.H.B. • W.C. • Shower
- Bedroom 34.7m x 3.5m• Carpeted Flooring
- Walk in Wardrobe1.9m x 1.6m• Carpeted flooring • Fitted shelving and rails
- Ensuite Bathroom2.8m x 1.7m• Tiled flooring • W.H.B. • W.C. • Shower
- Bedroom 43.8m x 3.8m• Wooden flooring
- Bathroom4.2m x 2.8m• Tiled flooring • W.C. • W.H.B. • Shower • Bath
- 2nd Floor Landing0.90m x 0.85m• Carpeted Flooring
- Bedroom 54.2m x 4m• Carpeted Flooring • Velux Window
- Study/Office4m x 3.8m
- BER: B2BER No: 106410863Performance Indicator: 119.81
Find out how much you will have to pay by using our Stamp Duty Calculator.
Stamp Duty: €5,750
You have to pay stamp duty:1% between €0 and €575,000Your effective stamp duty rate is 1%.








