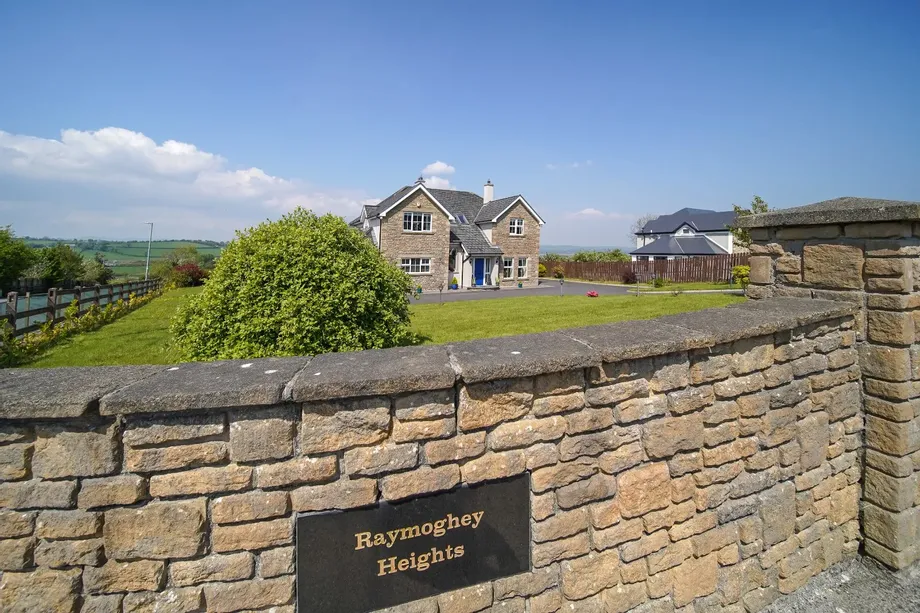DNG Boyce Gallagher are thrilled to present this stunning detached house to market. Situated wit...
Description & Accommodation
DNG Dorrian are delighted to be marketing, this well-presented 4-bed detached residence set on a private, south-facing, elevated site measuring precisely one acre in area. Constructed by the current owner in 1998 and brought to the market for the first time. Since then, the property has been carefully owned by the same family and has been maintained to a meticulously high standard. This property offers far-reaching views towards the Blue Stack Mountains in one direction and distant views toward Inver Bay and the Sligo Mountains in the opposite direction. Located on the outskirts of Frosses Village, this property is positioned around a 15-minute drive from Donegal Town and less than 25 minutes from Killybegs.
The property boasts well-main...
Show MoreFeatures
- Well presented four-bedroom detached residence 160 sq.m (1,730 sq.ft) in area.
- Preached on an private site spanning c. 1.01 acres with unobstructed views over surrounding countryside.
- Constructed by the current owners in 1998 and maintained to a high standard throughout.
- Positioned in a peaceful semi-rural setting within close proximity to Donegal Town and Killybegs.
- Electric night storage heaters throughout.
- uPVC double glazed windows and doors throughout.
- Light oak kitchen with a selection of built-in appliances.
- Spacious detached garage extending to circa 44 sq.m / 470 sq.ft in area.
- Four-bedrooms serviced by a ground floor bathroom, 1st-floor shower room and (1) x en-suite.
- Property serviced by mains water and a septic tank.
- Viewings are strictly by appointment only with sole selling agent.
- NameDimensionDescription
- Sitting Room7.64m x 4.17mat widest point - uPVC front door with (2) x clear glass side panels, carpet floor covering, open stairs with carpet threads and raisers, enclosed storage space under, (2) x centre lights, dual aspect windows, (2) x wall mounted night storage heaters, t.v and PSTN wall sockets.
- Kitchen Dining Room4.49m x 4.17mincorporating a causal dining area, light oak shanker style wall and base units with black marble effect Formica worktops, glass display cabinets, built-in stainless steel electric oven with matching (4) x ring gas hotplate with stainless steel extractor canopy over, slot-in fridge / freezer, bumpy white tiling to splashback, stainless steel sink with 1 and 1/2 drainer and polished chrome centre tap, dark oak effect flooring, back door with clear glass panel, chrome inset lights, electric wall heater.
- Dining Room4.04m x 3.03m4.04m x 3.03m - with dark oak effect flooring, French doors to sitting room, frosted glass centre light with matching half-dome wall lights, coving to ceiling, electric wall heater.
- Utility Room4.00m x 3.75mwith light oak wall and base units matching those in kitchen, marble effect Formica worktops, plumbed for washing machine, slate effect lino floor covering, centre light, side uPVC door with frosted glass panelling.
- Bathroom2.05m x 1.71mwith modern suite in white comprising of a low flush w.c, pedestal wash hand basin with (2) x polished steel taps, bath with mixer taps and shower cradle, chrome heated towel rail, fully tiled, slate effect lino floor covering, (2) x enclosed centre lights.
- Bedroom 14.27m x 3.89mwith slate effect lino floor covering, built-in wardrobe, centre light, electric wall heater.
- Landing3.78m x 3.56m3.78m x 3.56m at widest point - with carpet floor covering, access point to attic with staira pull-down ladder, (2) x centre lights.
- Bedroom 25.69m x 3.75mwith portrait window facing towards Inver Bay, velux window, carpet floor covering, centre light, access point into eaves, electric wall heater.
- Bedroom 33.74m x 2.26mwith portrait window facing south, carpet floor covering, built-in floor-to-ceiling hotpress with factory insulated cylinder tank, centre light, electric wall heater.
- Shower Room2.72m x 2.27mwith modern suite in white comprising of a low flush w.c, pedestal wash hand basin with (2) x polished steel taps, shaver light over, rectangular shower cubicle with fitted Triton T90si electric shower, bidet, fully tiled, slate effect lino floor covering, enclosed centre light.
- Bedroom 44.51m x 3.77mwith portrait window facing towards the Blue Stack Mountains, carpet floor covering, (3) x centre lights, access point into eaves.
- En-suite2.25m x 1.48mwith modern suite in white comprising of a low flush w.c, pedestal wash hand basin with (2) x polished steel taps, shaver light over, tempered glass shelving, white powder coated heated towel rail, rectangular shower cubicle with fitted Triton T90si electric shower, bidet, fully tiled, dark oak effect lino floor covering, enclosed centre light, velux window.
- Garage9.03m x 4.89m (44.15 sq.ft)with 3m roller door, side entrance, concrete floor, fitted wooden storage shelves, (3) x florescent ceiling lights.
- BER: C3BER No: 117471532Performance Indicator: 209.03
Find out how much you will have to pay by using our Stamp Duty Calculator.
Stamp Duty: €2,390
You have to pay stamp duty:1% between €0 and €239,000Your effective stamp duty rate is 1%.








