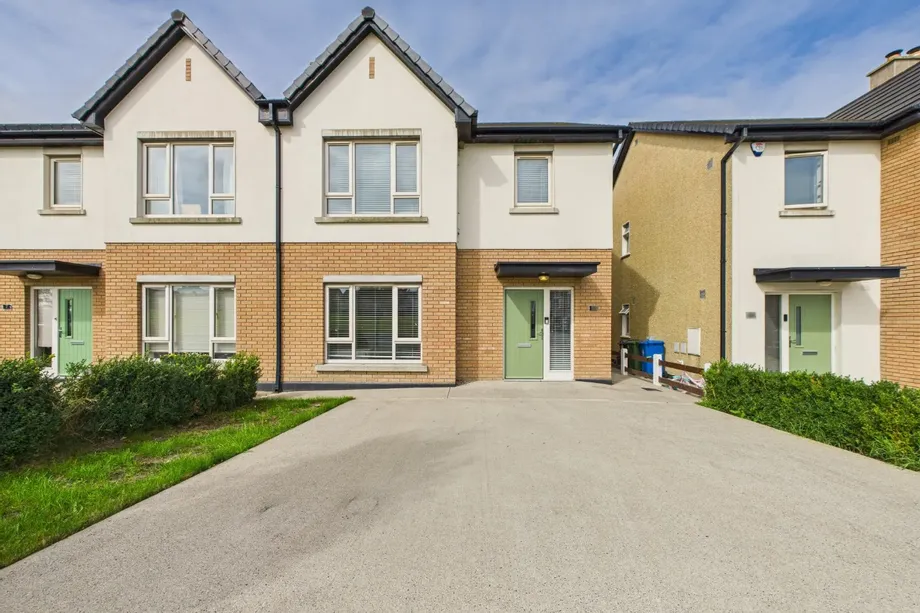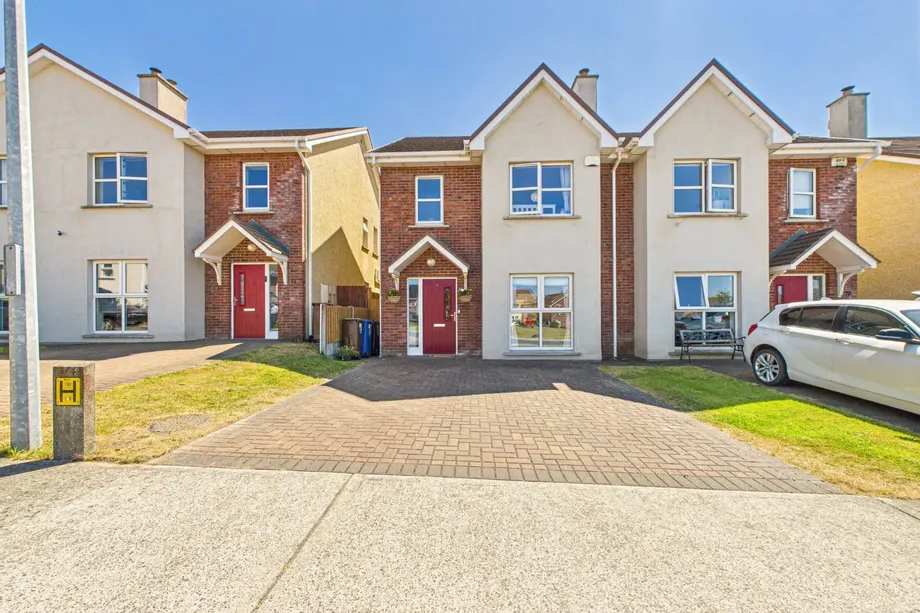Spacious four bedroom detached family home extending to c. 1,561 sq,ft, situated in a quiet cul de s...
Description & Accommodation
Extremely spacious and well-proportioned four bedroom detached house type with large sun room extension to the rear. Constructed in 2006 to a very high standard, this spacious property is presented in excellent family home condition having been well maintained and beautifully decorated throughout to a high standard. Extending to c. 174 Sqm this stunning property includes a sizable sun room rear extension, and a substantial attic conversion, ideally suited as a work from home space or kids playroom. Accommodation comprises of entrance hall, kitchen/diner with large island bar, living room, sun room and downstairs WC with enclosed washing machine and dryer. Upstairs comprises three large double bedrooms with both master and guest bedroom en...
Show MoreFeatures
Large four bedroom house type with substantial sun room to the rearLarge attic conversion giving additional work from home space or playroom Beautifully decorated throughout Three generous double bedrooms Two en-suite shower rooms to master and guest bedrooms Zoned gas fired central heatinguPVC double glazingLarge South West facing rear gardenGardens in lawn to rear with patioFully enclosed gated side entrance with storage Separate garden shed to rear garden Off street parking for two cars Private rear garden not over-looked
BER Details
BER: B3 BER No.113747315 Energy Performance Indicator:139.96 kWh/m²/yr
Accommodation
Entrance Hall 5.6m x 2.1m Tiled floor, fitted storage under stairs.W.C. 1.77m x 1.43m Tiled floor, toilet, wash hand basin. Sitting Room 6.17m x 3.93m Solid timber floor coving, closed hearth fire, spot lighting, timber panelled walls.Kitchen / Dining Room 5.1m x 2.6m leading to 3.8m x 3.45m Tiled floor, fitted kitchen with large breakfast counter, integrated oven, grill, hob, fridge, freezer, dishwasher and microwave, tiled splashback, spot lighting.Conservatory 4.5m x 3.5mTiled floor.First Floor –Bedroom One 4.1m x 3.2mSolid timber floor, fitted blind, spot lighting.Ensuite 2.4m x 1.5mTiled floor and walls, shower, toilet, wash hand basin, fitted blinds.Walk-in Wardrobe 2.7m x 1.6mFully fitted wardrobe.Bedroom Two 4m x 3.2mFitted carpet, fitted curtain, fitted blind, fitted wardrobes.Ensuite 2.4m x 1.6m Tiled floor and walls, shower, toilet and wash hand basin.Bedroom Three 3.4m x 2.8mFitted carpet, fitted curtains, fitted blind, fitted wardrobe.Main Bathroom 2.4m x 1.6mTiled floor and walls, bath, toilet, wash hand basin and fitted blind.Second Floor –Home Office / Playroom 6.1m x 3.8mFitted carpet.
- BER: B3BER No: 113747315Performance Indicator: 139.96 kWh/m²/yr
Find out how much you will have to pay by using our Stamp Duty Calculator.
Stamp Duty: €3,350
You have to pay stamp duty:1% between €0 and €335,000Your effective stamp duty rate is 1%.







