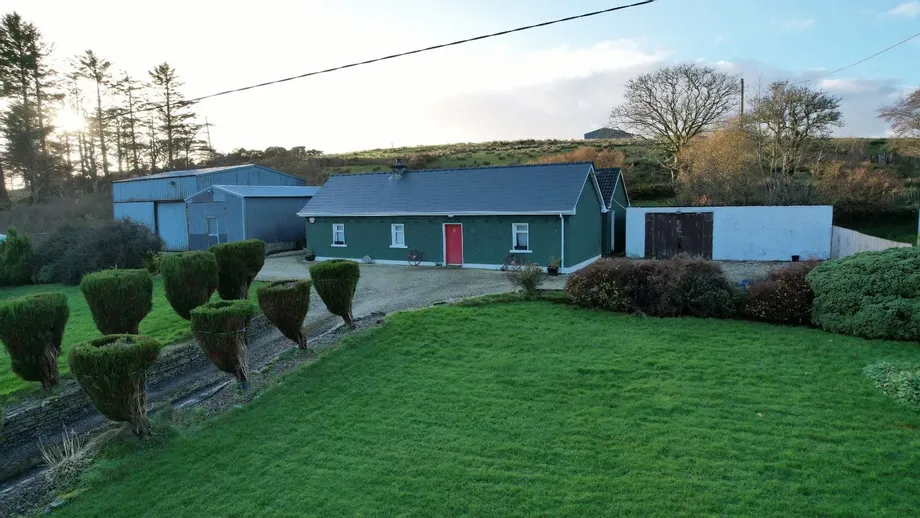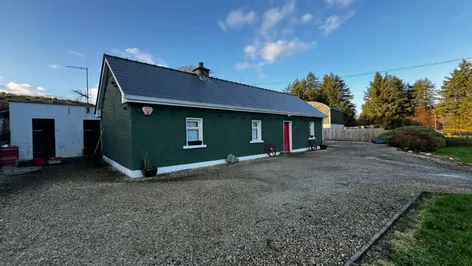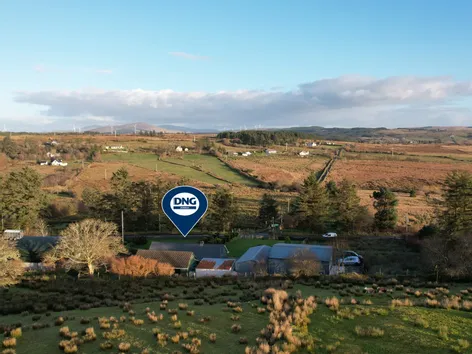Phase 5 Coming Soon: A selection of premium A-rate three-bedroom semi-detached homes will soon be av...
Description & Accommodation
DNG Dorrian are proud to present to the open market, this charming and instantly appealing, traditional-style cottage centred around a spacious south-facing site extending to circa 1.11 acres that also incorporates c. 1,925 sq.ft of storage / agricultural buildings suitable for a wide variety of intended uses.
This property is located in a semi-rural, tranquil setting benefiting from open-aspect views over the surrounding countryside and is positioned precisely at an equal distance from Killybegs town to Ardara Village.
Presented in good condition throughout, the internal living accommodation extends to approximately 85.8 sq.m (925 sq.ft) in area. The original cottage has a traditional three-room layout consisting of a living room w...
Show MoreFeatures
- Well presented, 3-bed detached cottage extending to circa 85.8 sq.m (925 sq.ft) in area.
- Two large agricultural sheds spanning a combined area of approximately 132 sq.m (1,425 sq.ft) together with a c. 43.6 sq.m (470 sq.ft) fuel store/garage, all suitable for a wide range of alternative uses i.e workshop, garage or solely as storage.
- The mature site spans c. 1.11 acres in the area with scope for future development if required. Tranquil setting within a ten-minute drive to both Killybegs town and Ardara Village.
- Oil-fired central heating. Wooden frame single-glazed windows throughout.
- Three spacious bedrooms are serviced by one centrally located family bathroom.
- Living room with redbrick fireplace and open solid fuel fire.
- Thatched roof replaced with slates about ten years ago on the original part of the cottage.
- Gravel driveway bounded by a drystone wall and hedging. Front garden laid in lawn on both sides of driveway.
- Property commands 50m of frontage onto the main access linking Killybegs to Ardara (N56).
- Viewings are strictly by appointment only with DNG Dorrian.
- NameDimensionDescription
- Entrance Hall3.72m x 0.86mwith hardwood front door, ceramic tiled area to inner porch, chest-level pine T&G wall panelling, painted timber floor.
- Living Room3.78m x 3.51mwith featured redbrick fireplace with open solid fuel fire, mahogany mantle, vaulted ceiling with pine T&G panelling, centre light, t.v and PSTN wall sockets, carpet floor covering, dual aspect windows.
- Bedroom 13.88m x 3.49m(off bedroom) - with carpet floor covering, centre light.
- Bedroom 23.77m x 2.85with carpet floor covering, centre light, access point into attic.
- Kitchen Dining Room4.27m x 3.57mwith oak effect wall-and-base units with slot-in electric oven with (4) x ring steel hotplate and extractor canopy over, stainless steel "Thor" sink with double drainer, dark oak engineered wooden floor throughout, plumbed for washing machine, built-in hot-press with copper cylinder tank with Economiser Willis Heater, fluorescent strip light, pine T&G panelling to ceiling, analogue central heating controls.
- Bedroom 33.11m x 3.18mwith carpet floor covering, centre light.
- Bathroom3.06m x 2.12mwith modern sanitary ware in white comprising of a dual-flush w.c, wash hand basin with mirror, bath with (2) x steel taps, rectangular shower cubicle with fitted "Triton" mains thermostatic pressured shower, chest-level PVC wall panelling, centre light, carpet floor covering.
- BER: GBER No: 117021758Performance Indicator: 535.57
Find out how much you will have to pay by using our Stamp Duty Calculator.
Stamp Duty: €1,850
You have to pay stamp duty:1% between €0 and €185,000Your effective stamp duty rate is 1%.








