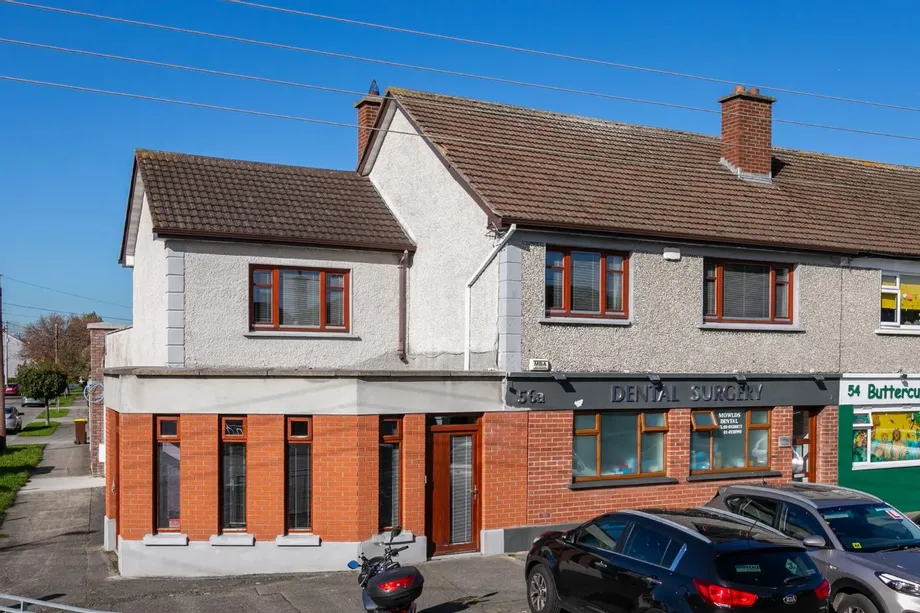DNG 3D VIRTUAL TOUR OF THIS PROPERTY AVAILABLE DNG Rathfarnham are proud to present 21 Marley...
Description & Accommodation
DNG 3D VIRTUAL TOUR OF THIS PROPERTY AVAILABLE
Cruagh Lodge, Cruagh Lane, Rathfarnham, Dublin 16, D16Y602.
Spacious detached (c.1,700 sq. ft. – 158 sq.m.) very well-maintained detached bungalow with cut granite stone and traditional slate roof situated on a private site was constructed in 2005. Situated on Cruagh Lane at the junction with Cruagh Road as you climb towards the Dublin Mountains.
This bungalow Accommodation consists of L shaped open plan living room/dining room/kitchen, utility room, three bedrooms with master with en-suite, main bathroom and guest w.c. & w.h.b, located close to Rockbrook Park & St. Columbus Secondary Schools and there are local primary schools at Edmondstown Road & Whitechurch Road. Leisure facil...
Show MoreFeatures
- Oil fired central heating.
- Underfloor heating to kitchen & bathroom
- Double glazed Carlson windows
- Cobble locked & stone driveway.
- Excellent off-street parking accessed through electronic gates.
- Mains water, biocycle treatment system
- Pvc gutters, soffit & fascia
- Solid granite sills
- Traditional slate roof
- Cut granite stone.
- Solid maple floors throughout
- Private mature patio style garden
- Floor to ceiling height 2.53m - 8ft.4ins.
- Floor area c. 1700 sq. ft. – 158 sq.m.
- NameDimensionDescription
- Entrance HallGuest w.c. & w.h.b, walk in hot-press with dual immersion
- Kitchen /Dining Area2.9m x 3.4mWith double doors to patio, Berloni fitted bespoke kitchen units. Granite worktop, carved draining board & Blanco double sink unit. Bosch double oven & microwave with Ceran hob. Bosch dishwasher & extractor, fridge freezer, tiled floor with Devi Mat underfloor heating leading to...
- Living Room6.0m x 5.8mSolid maple floor, brick fireplace with cast iron surround. 5 Kilowatt Dimplex Stove, double doors to patio
- Utility Room1.8m x 3.4mBerloni fitted units, including sink. Plumbed for washing machine.
- Bathroom2.3m x 3.5mWith Jacuzzi bath & separate shower, tiled walls & tiled floor with Devi Mat underfloor heating, w.c. & w.h.b
- Master Bedroom5.8m x 5.0mWith en-suite shower room (1.4m x 2.8m) with walk in double width shower fitting, w.c. & w.h.b. fully tiled floors & walls.
- Bedroom 24.2m x 3.4mWith fitted wardrobes & carpet
- Bedroom 34.2m x 3.4mWith fitted wardrobes & carpet
- BER: C2BER No: 116130022Performance Indicator: 176.32
Find out how much you will have to pay by using our Stamp Duty Calculator.
Stamp Duty: €7,750
You have to pay stamp duty:1% between €0 and €775,000Your effective stamp duty rate is 1%.








