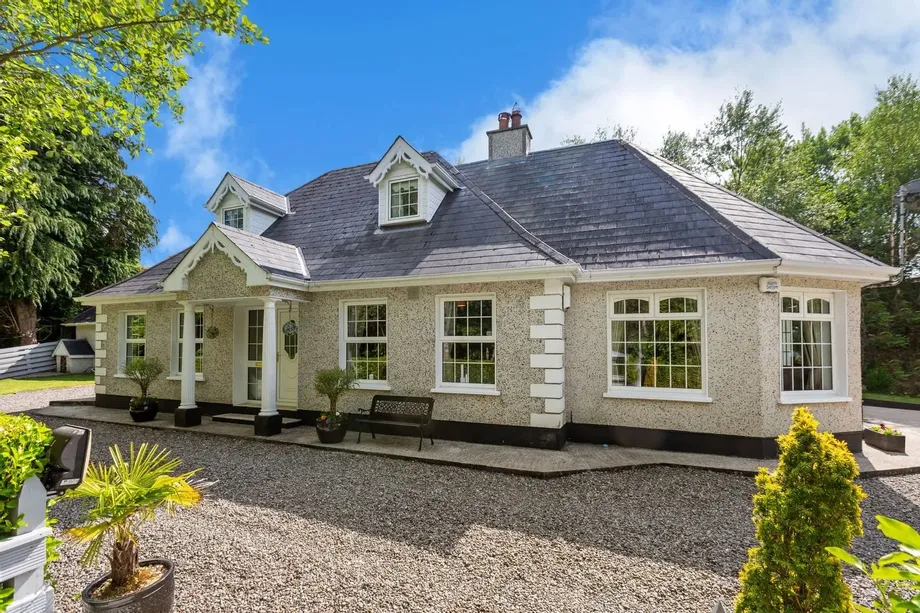Located in Cloona Dysart, just 10 minute drive from Ennis Town Centre and on a stunning mature site ...
Description & Accommodation
Positioned in the much sought after and town centre development of Phoenix Court, number 25 is presented for sale in excellent condition throughout, making it the ideal purchase for the growing family, first time buyer, investor or those seeking retirement with every amenity on their doorstep. Ennis Town Centre is 500 metres, Ennis National School 900 metres, St. Flannan's College 1000 metres and easy access onto the inner relief roads via the Clare Road or the Kilrush Road. Located in a court yard setting within the Phoenix Court Development ample car parking is provided to the front, access to the rear garden via adjoining arch with the garden being fully walled, extensive patio and wall area. Inside the spacious entrance hallway leads t...
Show MoreFeatures
- Eircode V95WC2R
- Total Floor Space 91.86 Sq Mt
- Built 1991
- Mains Water, Mains Sewage
- Oil Fired Central Heating
- Walking Distance to Town Centre
- Easy Access to M18 Motorway
- NameDimensionDescription
- Entrance Hallway4.8m x1.9mQuality tile flooring, carpeted teak rail stairs leading to first floor landing incorporating ample understairs storage, doors to main reception and kitchen dining.
- Main Reception4.8m x 3.5mOak style timber flooring, wood surround feature fireplace with marble insert and tile flag with solid fuel stove and tv point.
- Kitchen Dining Room5.5m x 3.4mKitchen Area - Built-in wall and base units with ample work surfaces, single drainer sink with mixer tap, tile splash back surround, space and plumbing for electrical appliances, extractor hood and fan, door leading to understairs storage and open plan to dining area. Dining Area - Sliding patio door leading to extensive paved patio and fully walled rear gardens.
- First Floor LandingQuality carpeted flooring, door to hot press housing immersion tank and shelving, access to additional attic storage, doors to bedrooms one, two and three and main bathroom.
- Bedroom One2.6m x 2.5mQuality carpeted flooring, built-in wardrobes with ample hanging rails with additional overhead and base storage.
- Bedroom Two Master En-Suite3.7m x 2.9mQuality carpeted flooring, built-in wardrobes with ample hanging rails with additional overhead and base storage and door to en-suite.
- En-Suite2.7m x 1.4mLow level wc, wash hand basin with overhead electric shaver point and light, shower tray with overhead pump shower with foldaway glass panel door and quality wall and floor tiling.
- Bedroom Three3.5m x 3.1mQuality carpeted flooring, built-in wardrobes with ample hanging rails with additional overhead and base storage.
- Main Bathroom2.2m x 1.8mLow level wc, wash hand basin with overhead electric shaver point and light, panelled bath with overhead electric shower with foldaway glass panel shower door and quality wall and floor tiling.
- BER: C3BER No: 101793693Performance Indicator: 209.13
Find out how much you will have to pay by using our Stamp Duty Calculator.
Stamp Duty: €2,250
You have to pay stamp duty:1% between €0 and €225,000Your effective stamp duty rate is 1%.








