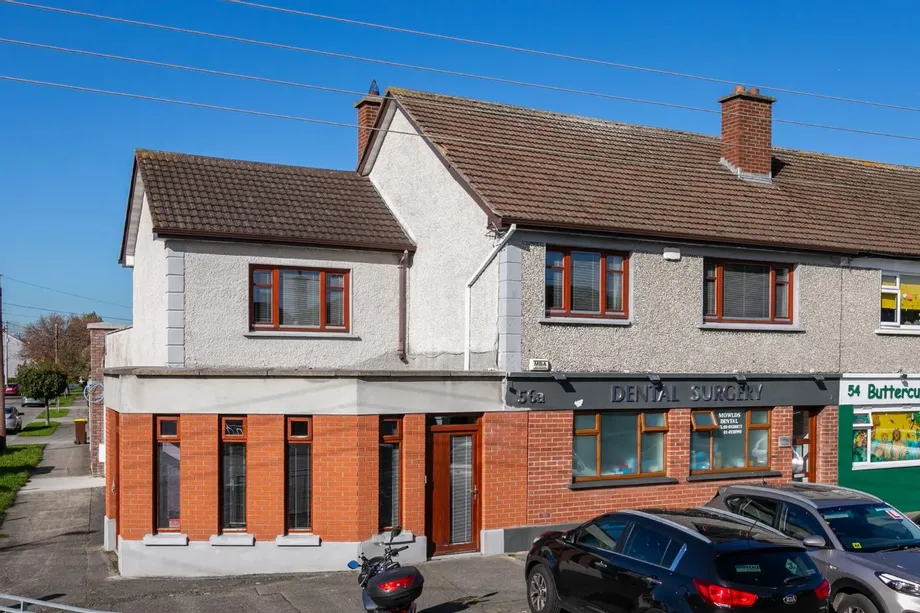DNG 3D VIRTUAL TOUR OF THIS PROPERTY AVAILABLE DNG Rathfarnham are proud to present 21 Marley...
Description & Accommodation
DNG 3D VIRTUAL TOUR OF THIS PROPERTY AVAILABLE
DNG are delighted to introduce this charming family home boasting a 40ft sunny south facing garden. Situated beside Rathfarnham village, this fine property oozes character with its high ceilings, stain glass panels, stunning bay windows in the living room and original picture railings and is beautifully maintained throughout.
In brief this family home comprises an entrance porch, welcoming entrance hall, living room, dining room, extended and open plan kitchen / breakfast room / family room, utility room, guest wc, garage, 3 spacious bedrooms, family bathroom and large attic room. To the front there is a wide double driveway that provides ample on-street parking and sun-drenched rear...
Show MoreFeatures
- Gas Fired Central Heating
- Double Glazed Windows with Stained Glass Feature
- Garage 4.53m x 2.95m
- Private Sunny Rear Gardens
- Original Cornicing, Picture Rails & Dado Rails
- Panel Doors
- Off Street Parking
- NameDimensionDescription
- GROUND FLOOR
- Entrance Porch
- Entrance HallCloakroom, Understairs Storage & Tiled Floor
- Living Room:4.42m x 3.67mBay Window, with Stained Glass, Feature Mahogany Fireplace with Slate Hearth & Inset, Polished Oak Floors, Double Panel Doors leading to...
- Dining Room:4.02m x 3.65mOak Surround Fireplace with Tiled Inset Polished Oak Floors, French Door to garden
- Kitchen:5.51m x 3.03mLarge Selection of Fitted Presses including Cooker, Hob & Extractor, Tiled Floor
- Breakfast Room:3.15m x 2.43mPine Floors, Wood Burning Stove, French Door to garden
- Utility RoomWith Downstairs W.C. & W.H.B. Plumbed for Washing Machine
- FIRST FLOOR
- Upstairs Hallway
- Bathroom:3.08m x 2.60mFeature Bathtub, Separate Shower, Tiled Floors & Walls
- Bedroom 1:4.42m x 3.73mBay Window & Fitted Wardrobes
- Bedroom 2:4.02m x 3.71mFitted Wardrobes
- Bedroom 3:2.69m x 2.19m
- SECOND FLOOR
- Attic Conversion3.44m x 3.17mWith Storage area
- BER: C3BER No: 110260494Performance Indicator: 213.07
Find out how much you will have to pay by using our Stamp Duty Calculator.
Stamp Duty: €8,950
You have to pay stamp duty:1% between €0 and €895,000Your effective stamp duty rate is 1%.








