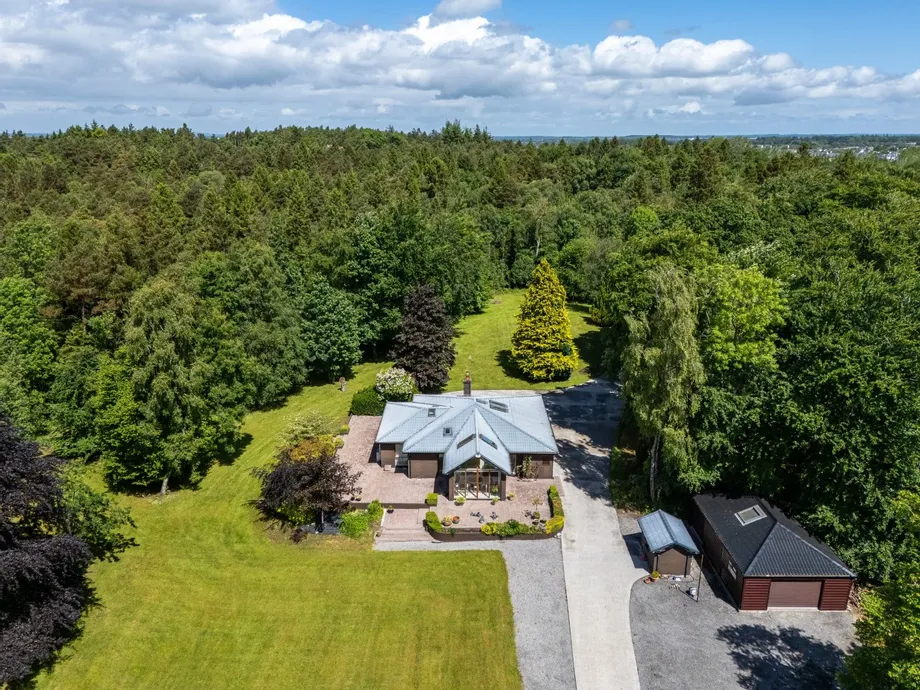DNG Kelly Duncan is proud to present Kalee Lodge, a truly spectacular five-bedroom detached split-le...
Description & Accommodation
Nestled amidst the serene beauty of Ross Road in Screggan, Tullamore, Co Offaly, lies an exquisite architectural masterpiece: a captivating three-bedroom detached bungalow set upon 3.85 acres of enchanting, mature parklands.
DNG Kelly Duncan is proud to offer this remarkable property to the market. Beyond its impressive double gate entry and Matcrete driveways, this property epitomizes luxury and tranquillity. It stands majestically on its expansive site, exuding a commanding sense of grandeur and sophistication.
Adding to its allure, a detached Shanette shed provides a generous 54m² of storage space, while a pump house, housing a well, water softener, and filtration system, offers an additional 4.72m² of utility. Inside the main resid...
Show MoreFeatures
- Spectacular Architecturally Designed Family Home
- Set On 3.85 Acres Of Mature Parklands With Pond
- Double Gate Entry With Matcrete Driveways
- Light Filled Living Accommodation
- Detached Shanette Shed Offering Some 54m² Storage
- Fitted Water Softener & Filtration System
- Built c. 1984 & Extended & Refitted c. 1999/2000
- NameDimensionDescription
- Reception/Sitting Room10.87m x 6.62mSpectacular light filled triple aspect reception/sitting room with feature floor to ceiling windows & two Velux roof lights, beautiful vaulted ceilings with exposed beams, carpet, open fire with feature sandstone fireplace, tiled hearth and solid fuel stove, in floor radiators, ample sockets & tv point.
- Kitchen Breakfast Room6.06m x 4.10mPorcelain tiled floor with underfloor heating, Velux window, floor & eye level fitted kitchen units with part painted brick and part tiled splashback, integrated oven, hob & extractor fan, centre island with Maia countertop. Pocket glass doors lead to conservatory/dining room.
- Conservatory/Dining Room3.60m x 3.52mEnjoy 180 degree views out over the surrounding patio and garden spaces through floor to ceiling glass walls, porcelain tiled floor with underfloor heating, vaulted ceiling with two Velux windows, sliding doors lead to outside spaces.
- Bedroom 14.07m x 4.00mFront aspect, vaulted ceiling with exposed beams, carpet & radiator.
- Bedroom 24.10m x 2.70mRear aspect with carpet, sliderobes, radiator, painted brick walls & floor to ceiling windows.,
- Bedroom 32.78m x 2.70mRear aspect with carpet, sliderobes & floor to ceiling windows.
- Guest Toilet/Utility2.53m x 1.34mFully tiled, wash hand basin, toilet, heated towel rail, plumbed for washing machine, tongued & grooved ceiling with Velux roof light.
- Bathroom2.13m x 1.55mFully tiled, mains power shower, wash hand basin, fitted mirror, shavers light, toilet, heated towel rail, Velux roof light
- BER: C3BER No: 116554825Performance Indicator: 206.56
Find out how much you will have to pay by using our Stamp Duty Calculator.
Stamp Duty: €7,000
You have to pay stamp duty:1% between €0 and €700,000Your effective stamp duty rate is 1%.








