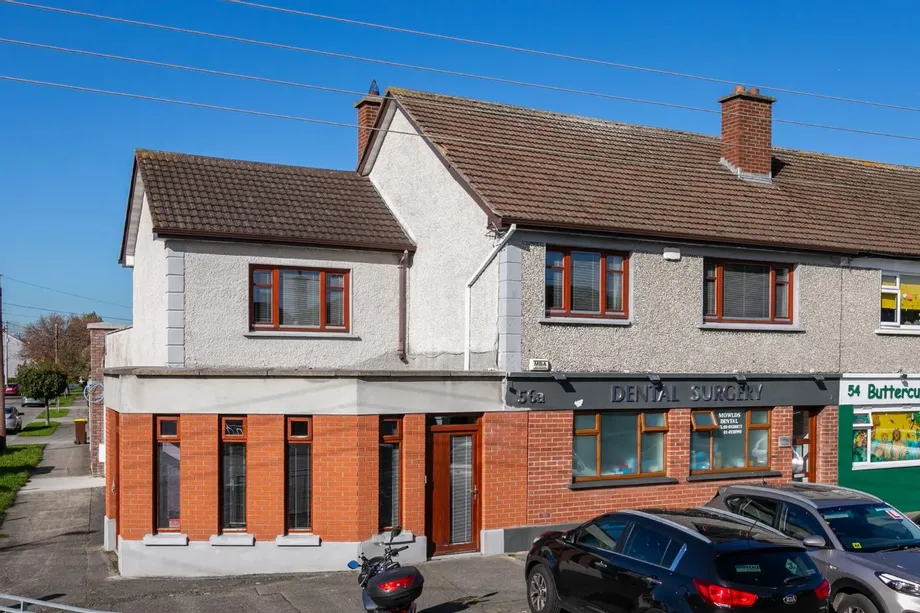DNG is delighted to present No. 4 Woodside Grove - a generously proportioned and well maintained fiv...
Description & Accommodation
DNG are delighted to present this stunning, extended semi-detached bungalow in this most sought-after area of Churchtown. 7 Whitehall Road is a fabulous, most-charming, 3 bed bungalow in turnkey condition and is ideal for downsizers, families and working professionals alike. The owner’s attention to detail ensures that this really is a home of true distinction in one of south Dublin’s most enviable areas. The accommodation comprises an entrance hall, kitchen/ dining room, spacious living room, three bedrooms and a family bathroom. A wonderful, most-generous rear garden (55 ft. long approx.) which is not overlooked completes the picture. There is also an outdoor block-built utility room/ shed and convenient lane access to the rear. Furthermo...
Show MoreFeatures
- Superb, extended 3-bed semi-detached bungalow
- Wonderful, most-generous rear garden
- Double glazing throughout
- GFCH with new boiler recently installed
- Convenient rear lane access
- Excellent potential to further extend
- Ample off-street parking
- Minutes' drive to Dundrum & Windy Arbour Luas stations
- Easy access to the M50 road network, connecting all major national routes
- An abundance of nearby amenities to include Dundrum town centre, Nutgrove and Churchtown shops
- Excellent recreational options nearby to include Marlay Park, Dodder Park, Loreto Park, Ely Park & Bushy Park
- Castle Golf Club, Milltown Golf Club, Brookfield Tennis Club & Leicester Celtic Football Club are all within striking distance.
- NameDimensionDescription
- Entrance Hall3.47m x 1.10mFront, modern composite door into hall which leads to kitchen/dining/living room. Laminate flooring and security alarm system.
- Kitchen /Dining Room3.61m x 3.50mComprising base level storage units, integrated appliances to include cooker, gas hob, extractor fan, stainless steel sink and also plumbed for dishwasher. Dual aspect corner window offering excellent natural light and door leading to wonderful rear garden.
- Living Room4.50m x 4.81mBright and spacious living room, with feature cast iron (solid fuel) fireplace and laminate flooring.
- Bedroom 14.50m x 3.08mLarge, dual aspect double bedroom with built-in wardrobe.
- Bedroom 24.50m x 2.64mGenerous front-facing double bedroom.
- Bedroom 3/ Study2.61m x 2.00mSingle bedroom to the rear, currently set as home office.
- Bathroom2.61m x 1.70mComprising tiled shower area over bath, wc, whb, towel radiator and tiled flooring.
- OutsideWalled front garden with colourful border hedging, pebbled landscaped driveway with ample parking space. Most-generous southeast facing rear garden, mainly laid in lawn, with block-built shed, wired/plumbed utility area and convenient rear lane access.
- BER: FBER No: 117714428Performance Indicator: 387.96
Find out how much you will have to pay by using our Stamp Duty Calculator.
Stamp Duty: €6,200
You have to pay stamp duty:1% between €0 and €620,000Your effective stamp duty rate is 1%.








